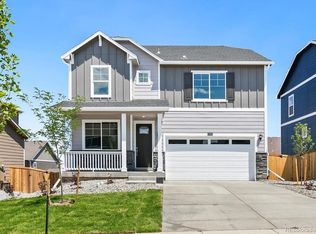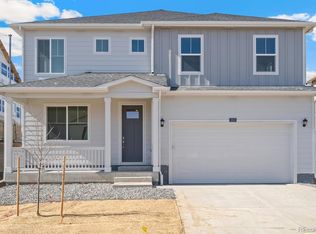Sold for $485,000
$485,000
3099 Belleville Ridge Road, Elizabeth, CO 80107
3beds
1,498sqft
Single Family Residence
Built in 2023
7,187 Square Feet Lot
$474,700 Zestimate®
$324/sqft
$2,710 Estimated rent
Home value
$474,700
$413,000 - $541,000
$2,710/mo
Zestimate® history
Loading...
Owner options
Explore your selling options
What's special
BACKS TO OPEN SPACE AND NO IMMEDIATE NEIGHBOR TO THE LEFT OF THIS PROPERTY! DOUGLAS COUNTY SCHOOLS! Welcome to your New Ranch Home that is located in the desirable Spring Valley Ranch Community in Elizabeth. The Great Room, Kitchen and Dining Areas area are open for family gatherings and entertaining. The kitchen is complete with all stainless appliances, a gas stove, granite counters and breakfast bar. There are 3 bedrooms, 2 bathrooms and a laundry room that complete this home. The primary bedroom features a 3/4 bath with double sinks, quartz counters, tile floor, tile shower and a large walk in closet. The other 2 bedrooms share a full bath with tile floor. 9' ceilings create an open feel and ambiance to the home. Plantation shutters are featured throughout the home. Two additional outdoor spaces allow you to enjoy the beautiful Colorado weather. Relax on the covered front porch to enjoy the views and the serene sunsets. Expand your entertaining off the dining area by walking out to the large patio that backs to open space. APPROXIMATELY 15 MINUTES TO DOWNTOWN PARKER, DOWNTOWN ELIZABETH AND SOUTHLANDS. PLEASE ALLOW 48 HOURS TO RESPOND TO CONTRACT.
Zillow last checked: 10 hours ago
Listing updated: October 14, 2025 at 03:55pm
Listed by:
Jody A OBrien 303-946-3408 jodyobrienhomes@comcast.net,
HomeSmart
Bought with:
Chelsey LeVey, 100096902
Compass - Denver
Source: REcolorado,MLS#: 4257947
Facts & features
Interior
Bedrooms & bathrooms
- Bedrooms: 3
- Bathrooms: 2
- Full bathrooms: 1
- 3/4 bathrooms: 1
- Main level bathrooms: 2
- Main level bedrooms: 3
Bedroom
- Description: Shutters, Carpet, View Of Mountains````````````````
- Level: Main
- Area: 110 Square Feet
- Dimensions: 11 x 10
Bedroom
- Description: Shutters, Carpet
- Level: Main
- Area: 110 Square Feet
- Dimensions: 11 x 10
Bathroom
- Description: Tilefloor, Shower Insert, Quartz Counters, In Between The 2 Bedrooms
- Level: Main
Other
- Description: Shutters, Carpet, Walk In Closet, Primary Is Split From The Other 2 Bedrooms For Privacy
- Level: Main
- Area: 182 Square Feet
- Dimensions: 14 x 13
Other
- Description: Tile Floor, Tile Shower, Double Sinks, Quartz Counters, Large Walk In Closet
- Level: Main
Dining room
- Description: Shutters, Lvp Flooring, Sliding Door Out To Back Patio, Adjacent To Kitchen,
- Level: Main
- Area: 108 Square Feet
- Dimensions: 9 x 12
Great room
- Description: Shutters, Lvp Flooring
- Level: Main
- Area: 228 Square Feet
- Dimensions: 19 x 12
Kitchen
- Description: Lvp Flooring, Breakfast Bar Granite Counters, Gas Stove, Stainless Appliances, Pantry
- Level: Main
- Area: 130 Square Feet
- Dimensions: 10 x 13
Laundry
- Description: Washer And Dryer Included, Shelf Above Washer/Dryer
- Level: Main
Heating
- Forced Air, Natural Gas
Cooling
- Central Air
Appliances
- Included: Dishwasher, Disposal, Dryer, Gas Water Heater, Microwave, Oven, Range, Refrigerator, Self Cleaning Oven, Washer
- Laundry: In Unit
Features
- Eat-in Kitchen, Entrance Foyer, High Ceilings, Kitchen Island, Open Floorplan, Pantry, Primary Suite, Quartz Counters, Radon Mitigation System, Smart Thermostat, Smoke Free, Walk-In Closet(s)
- Flooring: Carpet
- Basement: Crawl Space
Interior area
- Total structure area: 1,498
- Total interior livable area: 1,498 sqft
- Finished area above ground: 1,498
Property
Parking
- Total spaces: 2
- Parking features: Concrete, Dry Walled, Garage Door Opener
- Attached garage spaces: 2
Features
- Levels: One
- Stories: 1
- Entry location: Ground
- Patio & porch: Covered, Front Porch, Patio
- Exterior features: Private Yard, Rain Gutters, Smart Irrigation
Lot
- Size: 7,187 sqft
- Features: Greenbelt, Landscaped, Level, Sprinklers In Front, Sprinklers In Rear
Details
- Parcel number: R123071
- Special conditions: Standard
Construction
Type & style
- Home type: SingleFamily
- Architectural style: Traditional
- Property subtype: Single Family Residence
Materials
- Cement Siding, Concrete, Frame, Rock
- Foundation: Concrete Perimeter
- Roof: Composition
Condition
- Year built: 2023
Details
- Builder model: Harmony
- Builder name: D.R. Horton, Inc
Utilities & green energy
- Sewer: Public Sewer
- Water: Public
- Utilities for property: Cable Available, Electricity Connected, Internet Access (Wired), Natural Gas Available, Natural Gas Connected
Community & neighborhood
Security
- Security features: Carbon Monoxide Detector(s), Smoke Detector(s), Video Doorbell
Location
- Region: Elizabeth
- Subdivision: Spring Valley Ranch
HOA & financial
HOA
- Has HOA: Yes
- HOA fee: $50 monthly
- Amenities included: Trail(s)
- Services included: Maintenance Grounds, Recycling, Trash
- Association name: Spring Valley Ranch West HOA
- Association phone: 303-482-2213
Other
Other facts
- Listing terms: Cash,Conventional,FHA,VA Loan
- Ownership: Individual
- Road surface type: Paved
Price history
| Date | Event | Price |
|---|---|---|
| 10/14/2025 | Sold | $485,000+0.2%$324/sqft |
Source: | ||
| 9/23/2025 | Pending sale | $484,000$323/sqft |
Source: | ||
| 9/12/2025 | Price change | $484,000-2.8%$323/sqft |
Source: | ||
| 8/15/2025 | Price change | $498,000-0.4%$332/sqft |
Source: | ||
| 5/17/2025 | Price change | $500,000-1%$334/sqft |
Source: | ||
Public tax history
Tax history is unavailable.
Neighborhood: 80107
Nearby schools
GreatSchools rating
- NAMountain View Elementary SchoolGrades: PK-2Distance: 7 mi
- 6/10Sagewood Middle SchoolGrades: 6-8Distance: 8.6 mi
- 8/10Ponderosa High SchoolGrades: 9-12Distance: 9.1 mi
Schools provided by the listing agent
- Elementary: Mountain View
- Middle: Sagewood
- High: Ponderosa
- District: Douglas RE-1
Source: REcolorado. This data may not be complete. We recommend contacting the local school district to confirm school assignments for this home.
Get a cash offer in 3 minutes
Find out how much your home could sell for in as little as 3 minutes with a no-obligation cash offer.
Estimated market value$474,700
Get a cash offer in 3 minutes
Find out how much your home could sell for in as little as 3 minutes with a no-obligation cash offer.
Estimated market value
$474,700

