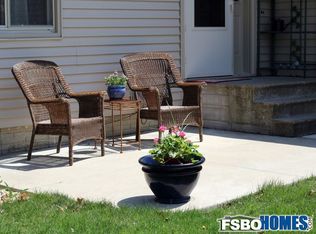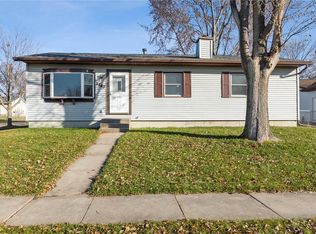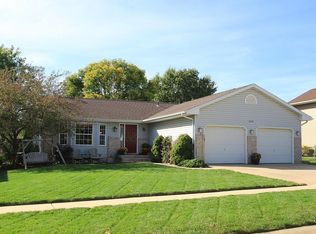Sold for $260,000
$260,000
3099 3rd St, Marion, IA 52302
3beds
1,940sqft
Single Family Residence
Built in 1989
7,143.84 Square Feet Lot
$-- Zestimate®
$134/sqft
$1,986 Estimated rent
Home value
Not available
Estimated sales range
Not available
$1,986/mo
Zestimate® history
Loading...
Owner options
Explore your selling options
What's special
Looking for a great location? This Marion ranch has it. Step up -enter into the foyer and notice the vaulted living room with wood burning fireplace, Large front window, and great entertainment space. Huge kitchen with large dining area perfect for family holidays or gatherings! The main floor laundry room could become a huge pantry if moved down to the basement, or just enjoy not having to carry everything downstairs. Sliders from the kitchen go out to the nice sized deck to view the nicely landscaped fenced yard. There are two main bedrooms and a primary bedroom on the main level. The two bedrooms and any guests have a full bath on the main. The primary has a nice full bath to itself. Down to the finished lower level you have a large tiled rec room with another full bath. You will be pleasantly surprised at the size of the bathroom and giant jetted tub! Forget the day and get ready to soak and watch your favorite shows! More than enough storage in the basement of this home, you could definitely make more rec room or finished space. This home features a newer furnace, water heater and upgraded water softener, newer roof, newer painted exterior. Radon mitigated! Large 2 stall attached garage. This home is near Linn Mar schools, shops, parks, restaurants and easy access to easy main commuting roads! Come see today!
Zillow last checked: 8 hours ago
Listing updated: August 30, 2024 at 09:35am
Listed by:
Meridith Hoffman 319-350-5308,
Pinnacle Realty LLC
Bought with:
Cal Ernst
Realty87
Source: CRAAR, CDRMLS,MLS#: 2405099 Originating MLS: Cedar Rapids Area Association Of Realtors
Originating MLS: Cedar Rapids Area Association Of Realtors
Facts & features
Interior
Bedrooms & bathrooms
- Bedrooms: 3
- Bathrooms: 3
- Full bathrooms: 3
Other
- Level: First
Heating
- Forced Air, Gas
Cooling
- Central Air
Appliances
- Included: Dishwasher, Disposal, Gas Water Heater, Range, Refrigerator, Water Softener Owned
- Laundry: Main Level
Features
- Kitchen/Dining Combo, Bath in Primary Bedroom, Main Level Primary, Jetted Tub, Vaulted Ceiling(s)
- Basement: Full,Concrete
- Has fireplace: Yes
- Fireplace features: Insert, Family Room, Wood Burning
Interior area
- Total interior livable area: 1,940 sqft
- Finished area above ground: 1,320
- Finished area below ground: 620
Property
Parking
- Total spaces: 2
- Parking features: Attached, Garage, Garage Door Opener
- Attached garage spaces: 2
Features
- Patio & porch: Deck
- Exterior features: Fence
- Has spa: Yes
Lot
- Size: 7,143 sqft
- Dimensions: 62 x 115
Details
- Parcel number: 112545400300000
Construction
Type & style
- Home type: SingleFamily
- Architectural style: Ranch
- Property subtype: Single Family Residence
Materials
- Frame, Wood Siding
- Foundation: Poured
Condition
- New construction: No
- Year built: 1989
Utilities & green energy
- Sewer: Public Sewer
- Water: Public
Community & neighborhood
Location
- Region: Marion
Other
Other facts
- Listing terms: Cash,Conventional
Price history
| Date | Event | Price |
|---|---|---|
| 8/30/2024 | Sold | $260,000-5.5%$134/sqft |
Source: | ||
| 8/6/2024 | Pending sale | $275,000$142/sqft |
Source: | ||
| 7/23/2024 | Listed for sale | $275,000+82.7%$142/sqft |
Source: | ||
| 5/3/2007 | Sold | $150,500$78/sqft |
Source: Public Record Report a problem | ||
Public tax history
| Year | Property taxes | Tax assessment |
|---|---|---|
| 2024 | $4,002 +5.1% | $223,300 |
| 2023 | $3,808 +5% | $223,300 +23.7% |
| 2022 | $3,628 +1% | $180,500 |
Find assessor info on the county website
Neighborhood: 52302
Nearby schools
GreatSchools rating
- 4/10Novak Elementary SchoolGrades: K-4Distance: 0.3 mi
- 8/10Excelsior Middle SchoolGrades: 7-8Distance: 0.6 mi
- 8/10Linn-Mar High SchoolGrades: 9-12Distance: 0.4 mi
Schools provided by the listing agent
- Elementary: Novak
- Middle: Excelsior
- High: Linn Mar
Source: CRAAR, CDRMLS. This data may not be complete. We recommend contacting the local school district to confirm school assignments for this home.
Get pre-qualified for a loan
At Zillow Home Loans, we can pre-qualify you in as little as 5 minutes with no impact to your credit score.An equal housing lender. NMLS #10287.


