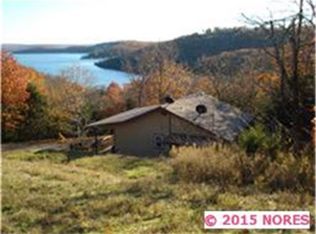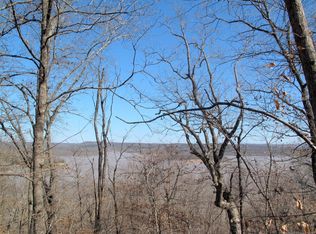Sold for $475,000
$475,000
30981 S 520th Rd, Park Hill, OK 74451
3beds
2,085sqft
Single Family Residence
Built in 1999
1.13 Acres Lot
$479,700 Zestimate®
$228/sqft
$1,537 Estimated rent
Home value
$479,700
Estimated sales range
Not available
$1,537/mo
Zestimate® history
Loading...
Owner options
Explore your selling options
What's special
MOTIVATED SELLER! MOVE-IN OR AIRBNB READY! Enjoy stunning year-round lake views from this home! Its warm and inviting exterior, with its native stone accents, invite you into a cozy and serene interior. Inside, you'll find an open-plan living area complete with vaulted ceilings, a wood-burning fireplace and large windows that frame the spectacular lake panorama.
Complete with 3 beds, and 2 full baths, this home has it all. Wake up every morning to the lake view from the Master bedroom. Step outside to the expansive updated deck, featuring a newly installed sleek cable railing system designed to maximize the view. Within walking distance of Sizemore landing, where you can enjoy some of the best bass and crappie fishing around! Enjoy the serenity this home's location has to offer. This is lake living at its finest. Come join us!
Zillow last checked: 8 hours ago
Listing updated: October 22, 2025 at 04:15pm
Listed by:
Kim Hoog 918-616-6930,
C21/First Choice Realty
Bought with:
Nancy Davey, 143138
Tenkiller Lake Realty.com, LLC
Source: MLS Technology, Inc.,MLS#: 2531215 Originating MLS: MLS Technology
Originating MLS: MLS Technology
Facts & features
Interior
Bedrooms & bathrooms
- Bedrooms: 3
- Bathrooms: 2
- Full bathrooms: 2
Heating
- Central, Electric
Cooling
- Central Air
Appliances
- Included: Built-In Range, Built-In Oven, Dryer, Dishwasher, Electric Water Heater, Disposal, Microwave, Oven, Range, Refrigerator, Trash Compactor, Washer
- Laundry: Washer Hookup, Electric Dryer Hookup
Features
- Granite Counters, High Ceilings, Vaulted Ceiling(s), Ceiling Fan(s), Electric Oven Connection, Electric Range Connection
- Flooring: Carpet, Tile, Wood
- Windows: Wood Frames
- Number of fireplaces: 1
- Fireplace features: Wood Burning
Interior area
- Total structure area: 2,085
- Total interior livable area: 2,085 sqft
Property
Parking
- Total spaces: 2
- Parking features: Attached, Garage
- Attached garage spaces: 2
Features
- Levels: Two
- Stories: 2
- Patio & porch: Deck, Porch
- Exterior features: Concrete Driveway, Rain Gutters
- Pool features: None
- Fencing: None
- Has view: Yes
- View description: Seasonal View
- Waterfront features: Boat Ramp/Lift Access, Water Access
- Body of water: Tenkiller Lake
Lot
- Size: 1.13 Acres
- Features: Mature Trees
Details
- Additional structures: None
- Parcel number: 00003415N22E001800
Construction
Type & style
- Home type: SingleFamily
- Architectural style: Cabin
- Property subtype: Single Family Residence
Materials
- Wood Siding, Wood Frame
- Foundation: Other
- Roof: Metal
Condition
- Year built: 1999
Utilities & green energy
- Electric: Generator Hookup
- Sewer: Septic Tank
- Water: Well
- Utilities for property: Electricity Available, Water Available
Community & neighborhood
Security
- Security features: No Safety Shelter, Smoke Detector(s)
Community
- Community features: Gutter(s)
Location
- Region: Park Hill
- Subdivision: Cherokee Co Unplatted
Other
Other facts
- Listing terms: Conventional,FHA,Other,USDA Loan,VA Loan
Price history
| Date | Event | Price |
|---|---|---|
| 10/17/2025 | Sold | $475,000-4%$228/sqft |
Source: | ||
| 9/18/2025 | Pending sale | $494,900$237/sqft |
Source: | ||
| 9/5/2025 | Price change | $494,900-1%$237/sqft |
Source: | ||
| 8/22/2025 | Price change | $499,900-1%$240/sqft |
Source: | ||
| 8/8/2025 | Price change | $504,900-1.9%$242/sqft |
Source: | ||
Public tax history
| Year | Property taxes | Tax assessment |
|---|---|---|
| 2024 | $1,777 +10% | $20,582 |
| 2023 | $1,615 -0.8% | $20,582 |
| 2022 | $1,628 -0.7% | $20,582 |
Find assessor info on the county website
Neighborhood: 74451
Nearby schools
GreatSchools rating
- 6/10Keys Elementary SchoolGrades: PK-8Distance: 4.9 mi
- 7/10Keys High SchoolGrades: 9-12Distance: 4.4 mi
Schools provided by the listing agent
- Elementary: Keys
- High: Keys
- District: Keys - Sch Dist (I6)
Source: MLS Technology, Inc.. This data may not be complete. We recommend contacting the local school district to confirm school assignments for this home.
Get pre-qualified for a loan
At Zillow Home Loans, we can pre-qualify you in as little as 5 minutes with no impact to your credit score.An equal housing lender. NMLS #10287.

