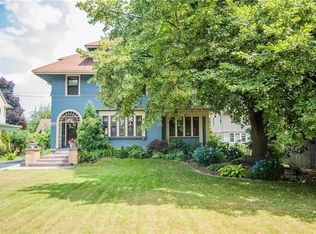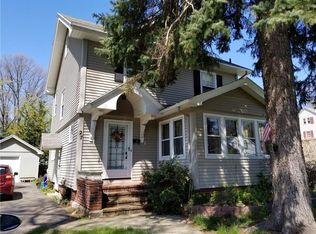Closed
$245,000
3098 Saint Paul Blvd, Rochester, NY 14617
3beds
1,938sqft
Single Family Residence
Built in 1927
0.27 Acres Lot
$299,500 Zestimate®
$126/sqft
$2,541 Estimated rent
Home value
$299,500
$282,000 - $320,000
$2,541/mo
Zestimate® history
Loading...
Owner options
Explore your selling options
What's special
CLASSIC COLONIAL STYLE HOME ON "THE BOULEVARD" IN WEST IRONDEQUOIT. CENTER ENTRANCE FOYER WELCOMES YOU IN. NOTICE THE ORIGINAL DETAILS THROUGH OUT THE HOME. GRACIOUS LIVING ROOM WITH DECORATIVE FIREPLACE. THE ADJOINING SOLARIUM IS THE PERFECT PLACE FOR YOUR OFFICE JUST CLOSE THE WALL OF DOORS. RELAX IN THE COMFORTABLE THREE SEASON ROOM. POCKET DOORS OPEN INTO THE DINING ROOM PERFECT FOR ENTERTAINING. THE LARGE OPEN KITCHEN HAS A BREAKFAST BAR AND THE ORIGINAL BUTLER'S PANTRY CABINETS. UPSTAIRS ARE THREE BEDROOMS INCLUDING THE HUGE PRIMARY AND UPDATED BATH. HARDWOOD FLOORS THROUGH OUT. DECK OVERLOOKS THE LARGE BACK YARD WITH DETACHED ONE CAR GARAGE. ACCESS FROM SAINT PAUL BLVD OR ELGROVE RD. OPEN HOUSE SUNDAY JUNE 11, 12 TO 1:30. OFFERS DUE TUESDAY JUNE 13 AT 10AM. NEGOTATIONS AT 1PM LIFE OF OFFER 24 HOURS
Zillow last checked: 8 hours ago
Listing updated: August 21, 2023 at 09:30am
Listed by:
Hollis A. Creek 585-400-4000,
Howard Hanna
Bought with:
Noelle A. D'Amico, 10491204745
Brightskye Realty, LLC
Source: NYSAMLSs,MLS#: R1475627 Originating MLS: Rochester
Originating MLS: Rochester
Facts & features
Interior
Bedrooms & bathrooms
- Bedrooms: 3
- Bathrooms: 2
- Full bathrooms: 1
- 1/2 bathrooms: 1
Heating
- Gas, Zoned, Hot Water, Steam
Cooling
- Zoned
Appliances
- Included: Dryer, Dishwasher, Gas Oven, Gas Range, Gas Water Heater, Refrigerator, Washer
- Laundry: In Basement
Features
- Breakfast Bar, Ceiling Fan(s), Separate/Formal Dining Room, Entrance Foyer, Pantry
- Flooring: Ceramic Tile, Hardwood, Varies
- Windows: Leaded Glass
- Basement: Full
- Number of fireplaces: 1
Interior area
- Total structure area: 1,938
- Total interior livable area: 1,938 sqft
Property
Parking
- Total spaces: 1
- Parking features: Detached, Garage
- Garage spaces: 1
Accessibility
- Accessibility features: Accessible Doors
Features
- Levels: Two
- Stories: 2
- Patio & porch: Deck
- Exterior features: Concrete Driveway, Deck
Lot
- Size: 0.27 Acres
- Dimensions: 94 x 184
- Features: Residential Lot
Details
- Parcel number: 2634000761000004003000
- Special conditions: Standard
Construction
Type & style
- Home type: SingleFamily
- Architectural style: Colonial
- Property subtype: Single Family Residence
Materials
- Aluminum Siding, Steel Siding, Copper Plumbing
- Foundation: Poured
- Roof: Asphalt
Condition
- Resale
- Year built: 1927
Utilities & green energy
- Electric: Circuit Breakers
- Sewer: Connected
- Water: Connected, Public
- Utilities for property: Cable Available, Sewer Connected, Water Connected
Community & neighborhood
Location
- Region: Rochester
- Subdivision: Charlton Estates
Other
Other facts
- Listing terms: Cash,Conventional
Price history
| Date | Event | Price |
|---|---|---|
| 8/18/2023 | Sold | $245,000+6.6%$126/sqft |
Source: | ||
| 6/15/2023 | Pending sale | $229,900$119/sqft |
Source: | ||
| 6/15/2023 | Contingent | $229,900$119/sqft |
Source: | ||
| 6/8/2023 | Listed for sale | $229,900$119/sqft |
Source: | ||
Public tax history
| Year | Property taxes | Tax assessment |
|---|---|---|
| 2024 | -- | $221,000 +6.3% |
| 2023 | -- | $208,000 +47.1% |
| 2022 | -- | $141,400 |
Find assessor info on the county website
Neighborhood: 14617
Nearby schools
GreatSchools rating
- 9/10Briarwood SchoolGrades: K-3Distance: 0.2 mi
- 5/10Dake Junior High SchoolGrades: 7-8Distance: 0.7 mi
- 8/10Irondequoit High SchoolGrades: 9-12Distance: 0.7 mi
Schools provided by the listing agent
- District: West Irondequoit
Source: NYSAMLSs. This data may not be complete. We recommend contacting the local school district to confirm school assignments for this home.

