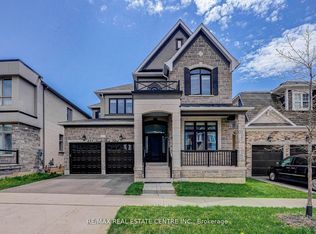Top Oakville Location Steps to parks, trails, top-rated schools, restaurants, shopping, new Oakville Hospital, recreation Centre, GO Station & transit. Quick access to major highways & Pearson Airport. 3 Bedrooms 2.5 Bathrooms Attached 2-Car Garage Approx. 1,851 Sq Ft of Living Space Key Features :Remington-built executive townhome Bright main floor family room with large windows Main floor laundry & 2-piece bath Elegant hardwood floors on 2nd floor Open-concept living/dining with computer nook Upgraded kitchen with quartz counters, breakfast bar, stainless steel appliances & ceramic floors California shutters throughout. Walkout to large deck perfect for entertaining Primary suite: ensuite bath with soaker tub, granite vanity & walk-in closet 2 additional spacious bedrooms Covered front porch & double door entry Peaceful backyard view backing onto other homes. None Smokers and No pets.
IDX information is provided exclusively for consumers' personal, non-commercial use, that it may not be used for any purpose other than to identify prospective properties consumers may be interested in purchasing, and that data is deemed reliable but is not guaranteed accurate by the MLS .
Townhouse for rent
C$3,600/mo
3098 Preserve Dr, Oakville, ON L6M 0T8
3beds
Price may not include required fees and charges.
Townhouse
Available now
No pets
Central air
In unit laundry
2 Parking spaces parking
Natural gas, forced air
What's special
Breakfast barStainless steel appliancesCeramic floorsGranite vanityWalk-in closet
- --
- on Zillow |
- --
- views |
- --
- saves |
Travel times
Looking to buy when your lease ends?
See how you can grow your down payment with up to a 6% match & 4.15% APY.
Facts & features
Interior
Bedrooms & bathrooms
- Bedrooms: 3
- Bathrooms: 4
- Full bathrooms: 4
Heating
- Natural Gas, Forced Air
Cooling
- Central Air
Appliances
- Laundry: In Unit, Laundry Room
Features
- Walk In Closet
Property
Parking
- Total spaces: 2
- Details: Contact manager
Features
- Stories: 3
- Exterior features: Contact manager
Construction
Type & style
- Home type: Townhouse
- Property subtype: Townhouse
Materials
- Roof: Asphalt
Building
Management
- Pets allowed: No
Community & HOA
Location
- Region: Oakville
Financial & listing details
- Lease term: Contact For Details
Price history
Price history is unavailable.
![[object Object]](https://photos.zillowstatic.com/fp/9fe789cd2743ee3fbfe2393168799418-p_i.jpg)
