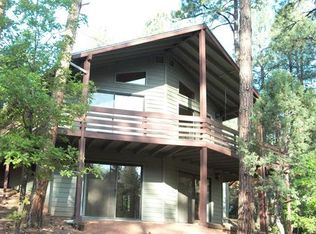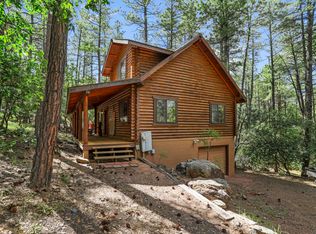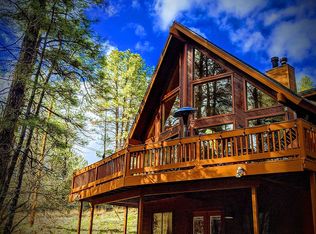Closed
$706,400
3098 N Cletus Ray Rd, Pine, AZ 85544
3beds
1,835sqft
Single Family Residence
Built in 1986
1.32 Acres Lot
$717,500 Zestimate®
$385/sqft
$2,776 Estimated rent
Home value
$717,500
$617,000 - $832,000
$2,776/mo
Zestimate® history
Loading...
Owner options
Explore your selling options
What's special
Discover this mountain retreat set on a 1.32-acre corner lot in Strawberry Mountain Shadows II subdivision in Pine, AZ. This charming 3-bedroom, 2-bath home features a tall rock fireplace, wood ceilings with beam accents, and cozy loft. The combination of vinyl plank and Saltillo tile flooring adds warmth and character, while a large half-round window bathes the living area in natural light, framing the surrounding trees beautifully. There is a versatile walk-out utility room that can be a laundry room and office space or home gym. The separate dining room leads to a covered porch with a newer hot tub overlooking a recreation area complete with a firepit, trampoline, picnic table, and swingset, all of which convey with the home.
More outdoor amenities include a 2-car detached garage with workshop space, a carport, RV carport, circular driveway, multiple storage sheds, a cellar for extra storage, and a large fenced area that can serve as a dog run or garden. Must walk the property to appreciate all the conveniences and features.
This mountain getaway strikes the ideal balance between peaceful seclusion and convenience, offering the perfect space for outdoor living, entertaining, and relaxation.
Zillow last checked: 8 hours ago
Listing updated: November 27, 2024 at 11:33am
Listed by:
Amity Justice 928-978-1391,
COLDWELL BANKER BISHOP REALTY - PINE
Source: CAAR,MLS#: 91184
Facts & features
Interior
Bedrooms & bathrooms
- Bedrooms: 3
- Bathrooms: 2
- Full bathrooms: 2
Heating
- Electric, Forced Air
Cooling
- Central Air, Ceiling Fan(s)
Appliances
- Laundry: Other, Laundry Room
Features
- Eat-in Kitchen, Vaulted Ceiling(s), Pantry, Kitchen Island
- Flooring: Carpet, Tile, Wood, Vinyl
- Windows: Double Pane Windows
- Has basement: No
- Has fireplace: Yes
- Fireplace features: Living Room, Wood Burning Stove
Interior area
- Total structure area: 1,835
- Total interior livable area: 1,835 sqft
Property
Parking
- Total spaces: 6
- Parking features: Garage & Carport, Detached, Garage Door Opener, Covered RV Parking, Oversized, Parking Pad
- Garage spaces: 2
- Carport spaces: 4
- Covered spaces: 6
- Has uncovered spaces: Yes
Features
- Levels: Two
- Stories: 2
- Patio & porch: Porch, Covered
- Exterior features: Storage, RV Hookup, Dog Run, Fire Pit
- Spa features: Spa/Hot Tub
- Fencing: Chain Link,Partial,Split Rail
- Has view: Yes
- View description: Trees/Woods, Mountain(s)
Lot
- Size: 1.32 Acres
- Features: Corner Lot, Many Trees, Tall Pines on Lot
Details
- Additional structures: Workshop, Storage/Utility Shed
- Parcel number: 30133008D
- Zoning: Residential
Construction
Type & style
- Home type: SingleFamily
- Architectural style: Two Story,Cabin
- Property subtype: Single Family Residence
Materials
- Wood Frame, Wood Siding
- Roof: Asphalt
Condition
- Year built: 1986
Community & neighborhood
Security
- Security features: Smoke Detector(s), Carbon Monoxide Detector(s)
Location
- Region: Pine
- Subdivision: Strawberry Mtn Shd 2
Other
Other facts
- Listing terms: Cash,Conventional,1031 Exchange,FHA,VA Loan
- Road surface type: Asphalt
Price history
| Date | Event | Price |
|---|---|---|
| 11/27/2024 | Sold | $706,400+3.9%$385/sqft |
Source: | ||
| 10/24/2024 | Pending sale | $680,000$371/sqft |
Source: | ||
| 10/18/2024 | Listed for sale | $680,000$371/sqft |
Source: | ||
Public tax history
| Year | Property taxes | Tax assessment |
|---|---|---|
| 2025 | $4,202 -4.3% | $64,390 +11.7% |
| 2024 | $4,388 +6.1% | $57,650 |
| 2023 | $4,138 -1.3% | -- |
Find assessor info on the county website
Neighborhood: 85544
Nearby schools
GreatSchools rating
- 8/10Pine Strawberry Elementary SchoolGrades: PK-8Distance: 1.1 mi

Get pre-qualified for a loan
At Zillow Home Loans, we can pre-qualify you in as little as 5 minutes with no impact to your credit score.An equal housing lender. NMLS #10287.


