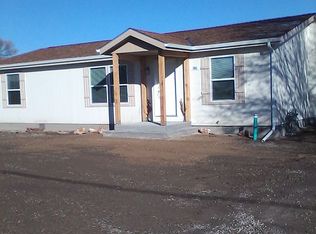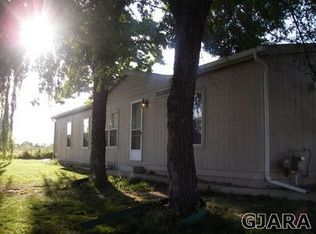Have a hobby farm while living close to all the amenities of town at this great turn of the century farm house on nearly 3 irrigated acres! The possibilities are many on this wonderful small acreage farm with pasture for animals and room for a great garden. Have afternoon BBQs on the patio while enjoying the views of the Bookcliffs & Grand Mesa. In the fall the Maximilian sunflowers are absolutely amazing! Plenty of room for RV parking and toys. An additional space is framed to expand the living area of the home with a new master bedroom plus 5th bedroom, 2nd bathroom and 2nd laundry area. The windows are installed, roofed and sided & ready for your finishing touches.
This property is off market, which means it's not currently listed for sale or rent on Zillow. This may be different from what's available on other websites or public sources.


