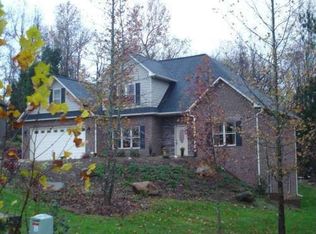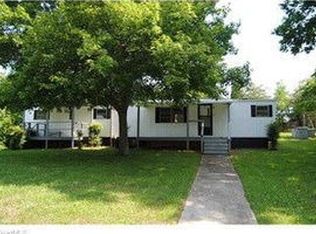From the Dream Kitchen to a Great Rm made for entertaing to a Master Suite that will lure you from the cares of the day, this Southern Charmer has WOW-Factor! Extras include: Hdwd Floorg, Stacked Stone Fireplace, Vaulted Ceilings, Main Level Office (could be a Bdrm), Lg Bonus Rm, Kitchen Island+Bar Seating & More. Master Bath remodeled in 2020! Outdoors boasts a Screened-in Porch, Deck, Green Grass for play, a Treehouse. Welcome Home never looked so good! *Hopewell/Wheatmore Schools*2-hr Showg Notice*
This property is off market, which means it's not currently listed for sale or rent on Zillow. This may be different from what's available on other websites or public sources.

