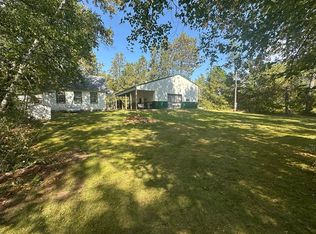Closed
$430,000
30977 State Highway 47, Aitkin, MN 56431
3beds
2,576sqft
Single Family Residence
Built in 1995
37.4 Acres Lot
$479,000 Zestimate®
$167/sqft
$2,598 Estimated rent
Home value
$479,000
$450,000 - $508,000
$2,598/mo
Zestimate® history
Loading...
Owner options
Explore your selling options
What's special
37+ beautiful acres of meticulously maintained grounds with a 3-bedroom 2 bath home and 4 stall garage(s) plus 2 covered carports. Large kitchen opening to your dining and living rooms, main floor private bedroom with huge walk-in closet, guest bedroom or use as an office and a large bathroom. Lower-level family room, bedroom, ¾ bathroom, laundry, utility area and storage galore! 1 owner home, locally built, 2 x 6 construction. Newer furnace and hot water heater. Maintenance free siding. 20 x 24 attached garage, 26 x 48 pole building, and an 18 x 20 detached garage. 2 beautiful patios overlooking your gorgeous lawn, very nicely appointed firepit area, great fenced in garden and open area to build more or start up a business. Full of wildlife, close to many popular fishing lakes, snowmobile trails and located within 3 miles of downtown Glen. Home and buildings show pride in ownership. Come take a look!!
Zillow last checked: 8 hours ago
Listing updated: May 06, 2025 at 09:31am
Listed by:
Jeremy Janzen 218-851-0879,
Cummings Janzen Realty, Inc,
Jessica A Janzen 218-820-7115
Bought with:
Laurie Simonson
Sandelands Realty
Source: NorthstarMLS as distributed by MLS GRID,MLS#: 6369053
Facts & features
Interior
Bedrooms & bathrooms
- Bedrooms: 3
- Bathrooms: 2
- Full bathrooms: 1
- 3/4 bathrooms: 1
Bedroom 1
- Level: Main
- Area: 234 Square Feet
- Dimensions: 13 x 18
Bedroom 2
- Level: Main
- Area: 126 Square Feet
- Dimensions: 9 x 14
Bedroom 3
- Level: Basement
- Area: 121 Square Feet
- Dimensions: 11 x 11
Bathroom
- Level: Main
- Area: 80 Square Feet
- Dimensions: 8 x 10
Bathroom
- Level: Basement
- Area: 63 Square Feet
- Dimensions: 7 x 9
Family room
- Level: Basement
- Area: 308 Square Feet
- Dimensions: 14 x 22
Kitchen
- Level: Main
- Area: 286 Square Feet
- Dimensions: 22 x 13
Laundry
- Level: Basement
- Area: 374 Square Feet
- Dimensions: 11 x 34
Living room
- Level: Main
- Area: 270 Square Feet
- Dimensions: 18 x 15
Walk in closet
- Level: Main
Heating
- Forced Air
Cooling
- Central Air
Appliances
- Included: Dishwasher, Dryer, Microwave, Range, Refrigerator, Washer, Water Softener Owned
Features
- Basement: Block,Drain Tiled,Egress Window(s),Partially Finished
- Has fireplace: No
Interior area
- Total structure area: 2,576
- Total interior livable area: 2,576 sqft
- Finished area above ground: 1,344
- Finished area below ground: 1,288
Property
Parking
- Total spaces: 4
- Parking features: Attached, Carport, Detached, Electric, Garage Door Opener
- Attached garage spaces: 4
- Has carport: Yes
- Has uncovered spaces: Yes
- Details: Garage Dimensions (20 x 24)
Accessibility
- Accessibility features: None
Features
- Levels: One
- Stories: 1
- Patio & porch: Patio
Lot
- Size: 37.40 Acres
- Dimensions: 1296 x 1438 x 812 x 1326
- Features: Cleared, Many Trees
Details
- Additional structures: Storage Shed
- Foundation area: 1344
- Parcel number: 090033301
- Zoning description: Residential-Single Family
Construction
Type & style
- Home type: SingleFamily
- Property subtype: Single Family Residence
Materials
- Vinyl Siding, Frame
- Roof: Age Over 8 Years,Asphalt
Condition
- Age of Property: 30
- New construction: No
- Year built: 1995
Utilities & green energy
- Electric: 100 Amp Service, Power Company: Mille Lacs Energy Co-op
- Gas: Propane
- Sewer: Private Sewer
- Water: Drilled
Community & neighborhood
Location
- Region: Aitkin
HOA & financial
HOA
- Has HOA: No
Price history
| Date | Event | Price |
|---|---|---|
| 6/29/2023 | Sold | $430,000-2.1%$167/sqft |
Source: | ||
| 5/24/2023 | Pending sale | $439,000$170/sqft |
Source: | ||
| 5/11/2023 | Listed for sale | $439,000$170/sqft |
Source: | ||
Public tax history
| Year | Property taxes | Tax assessment |
|---|---|---|
| 2024 | $1,394 +0.1% | $379,759 +6.2% |
| 2023 | $1,392 -1.7% | $357,632 +7.8% |
| 2022 | $1,416 +11.1% | $331,790 +28.7% |
Find assessor info on the county website
Neighborhood: 56431
Nearby schools
GreatSchools rating
- 8/10Rippleside Elementary SchoolGrades: PK-6Distance: 10.3 mi
- 7/10Aitkin Secondary SchoolGrades: 7-12Distance: 10.5 mi

Get pre-qualified for a loan
At Zillow Home Loans, we can pre-qualify you in as little as 5 minutes with no impact to your credit score.An equal housing lender. NMLS #10287.
