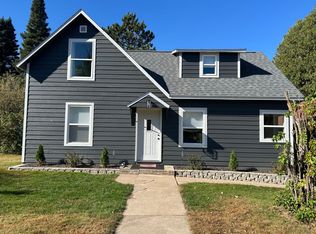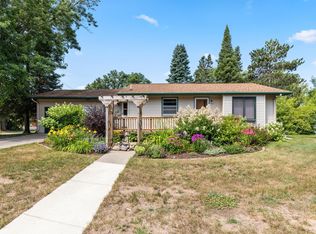Closed
$380,000
30973 Rasmussen Rd, Pequot Lakes, MN 56472
5beds
2,208sqft
Single Family Residence
Built in 1985
0.31 Acres Lot
$401,000 Zestimate®
$172/sqft
$2,723 Estimated rent
Home value
$401,000
$341,000 - $469,000
$2,723/mo
Zestimate® history
Loading...
Owner options
Explore your selling options
What's special
This beautiful home has just undergone a $200K+ renovation, EVERYTHING is NEW! 5 bedrooms, 3 bathrooms & a 3 car garage! You’ll LOVE the front porch, vaulted ceilings, huge master suite with private bathroom, giant deck overlooking your very private backyard. All NEW SS appliances, New High efficiency Furnace and AC, electrical and plumbing have been updated. New kitchen with quartz countertops. NEW Lighting, doors,
trim, bathroom, vanities, and faucets, etc. Very thoughtful layout and design. Amazing location, right in town one block to downtown Pequot Lakes or the Paul Bunyan Trail for 115 miles of biking or
snowmobiling!! Private setting minutes from 371, schools, close to Breezy Point & Baxter. Seller loss is
your gain. Don’t worry about repair costs coming up, IT’S ALL NEW!
Zillow last checked: 8 hours ago
Listing updated: October 08, 2025 at 10:52pm
Listed by:
Troy Purcell 763-639-8769,
Edina Realty, Inc.
Bought with:
Elijah Rick
Real Broker, LLC
Source: NorthstarMLS as distributed by MLS GRID,MLS#: 6580129
Facts & features
Interior
Bedrooms & bathrooms
- Bedrooms: 5
- Bathrooms: 3
- Full bathrooms: 3
Bedroom 1
- Level: Upper
- Area: 299 Square Feet
- Dimensions: 23x13
Bedroom 2
- Level: Upper
- Area: 115 Square Feet
- Dimensions: 10x11.5
Bedroom 3
- Level: Lower
- Area: 115.5 Square Feet
- Dimensions: 10.5x11
Bedroom 4
- Level: Lower
- Area: 138.6 Square Feet
- Dimensions: 12.6x11
Bedroom 5
- Level: Lower
- Area: 135 Square Feet
- Dimensions: 15x9
Deck
- Level: Upper
- Area: 300 Square Feet
- Dimensions: 10x30
Family room
- Level: Lower
- Area: 396.75 Square Feet
- Dimensions: 23x17.25
Kitchen
- Level: Upper
- Area: 168 Square Feet
- Dimensions: 14x12
Laundry
- Level: Lower
- Area: 80 Square Feet
- Dimensions: 8x10
Living room
- Level: Upper
- Area: 210 Square Feet
- Dimensions: 17.5x12
Porch
- Level: Main
- Area: 36 Square Feet
- Dimensions: 4x9
Walk in closet
- Level: Upper
- Area: 28.5 Square Feet
- Dimensions: 4.75x6
Heating
- Forced Air
Cooling
- Central Air
Appliances
- Included: Dishwasher, Dryer, Electric Water Heater, Microwave, Range, Refrigerator, Stainless Steel Appliance(s), Washer
Features
- Basement: Block,Egress Window(s),Finished,Full,Walk-Out Access
- Has fireplace: No
Interior area
- Total structure area: 2,208
- Total interior livable area: 2,208 sqft
- Finished area above ground: 1,104
- Finished area below ground: 0
Property
Parking
- Total spaces: 8
- Parking features: Detached, Asphalt, Electric, Garage Door Opener
- Garage spaces: 3
- Uncovered spaces: 5
- Details: Garage Dimensions (24x32), Garage Door Height (7), Garage Door Width (8)
Accessibility
- Accessibility features: None
Features
- Levels: Multi/Split
- Patio & porch: Deck, Front Porch
- Pool features: None
- Fencing: None
Lot
- Size: 0.31 Acres
- Dimensions: 101 x 129 x 144 x 101
- Features: Corner Lot, Many Trees
Details
- Additional structures: Additional Garage
- Foundation area: 1104
- Parcel number: 29100983
- Zoning description: Business/Commercial,Residential-Multi-Family
Construction
Type & style
- Home type: SingleFamily
- Property subtype: Single Family Residence
Materials
- Brick/Stone, Block, Brick, Concrete, Frame
- Roof: Age 8 Years or Less
Condition
- Age of Property: 40
- New construction: No
- Year built: 1985
Utilities & green energy
- Electric: Circuit Breakers, 200+ Amp Service
- Gas: Natural Gas
- Sewer: City Sewer/Connected, City Sewer - In Street
- Water: City Water/Connected, City Water - In Street
Community & neighborhood
Location
- Region: Pequot Lakes
- Subdivision: Coles Of Pequot
HOA & financial
HOA
- Has HOA: No
Other
Other facts
- Road surface type: Paved
Price history
| Date | Event | Price |
|---|---|---|
| 10/8/2024 | Sold | $380,000-7.1%$172/sqft |
Source: | ||
| 8/16/2024 | Price change | $409,000+9.1%$185/sqft |
Source: | ||
| 8/10/2024 | Price change | $375,000-6%$170/sqft |
Source: | ||
| 8/2/2024 | Listed for sale | $398,989-0.2%$181/sqft |
Source: | ||
| 8/2/2024 | Listing removed | -- |
Source: | ||
Public tax history
Tax history is unavailable.
Neighborhood: 56472
Nearby schools
GreatSchools rating
- 6/10Pequot Lakes Middle SchoolGrades: 5-8Distance: 0.4 mi
- 8/10Pequot Lakes Senior High SchoolGrades: 9-12Distance: 0.4 mi
- 8/10Eagle View Elementary SchoolGrades: PK-4Distance: 2.2 mi

Get pre-qualified for a loan
At Zillow Home Loans, we can pre-qualify you in as little as 5 minutes with no impact to your credit score.An equal housing lender. NMLS #10287.

