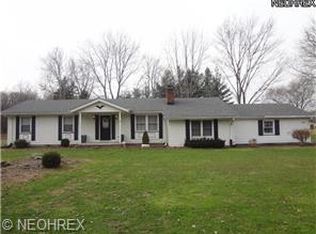Sold for $352,000
$352,000
3097 Nelson Mosier Rd, Leavittsburg, OH 44430
4beds
5,080sqft
Single Family Residence
Built in 1973
11.4 Acres Lot
$449,700 Zestimate®
$69/sqft
$2,552 Estimated rent
Home value
$449,700
$405,000 - $499,000
$2,552/mo
Zestimate® history
Loading...
Owner options
Explore your selling options
What's special
Sprawling 2680 sq ft. brick ranch in a beautiful country setting on a corner lot! This home has frontage on 2 roads and has 3 parcels totaling 11.4 acres! Upon entering the home through the front door, you will be impressed with the large foyer. Moving through the home to your left, you will enter a beautiful formal living room and dining room. This area needs to be seen to be appreciated. (It is huge) As you transition to the back of the home, you will find a large eat-in kitchen, newly remodeled half bath, large laundry room plenty of closet space, an exit to the back yard and direct access from the 2 car attached garage. Moving through the kitchen, you will find the warm and inviting family room equipped with a fireplace. Behind the family room is a 4-season room with a hot tub (that stays!) tons of windows and natural light and a new wall heater! (Just installed a few weeks ago) The west half of the home has more hallway closets for storage, a full bathroom and 3 generous bedroom
Zillow last checked: 8 hours ago
Listing updated: August 26, 2023 at 02:47pm
Listing Provided by:
Kristen Calhoun 330-856-0014,
Berkshire Hathaway HomeServices Stouffer Realty
Bought with:
James F Coe, 2015001401
EXP Realty, LLC.
Source: MLS Now,MLS#: 4431710 Originating MLS: Stark Trumbull Area REALTORS
Originating MLS: Stark Trumbull Area REALTORS
Facts & features
Interior
Bedrooms & bathrooms
- Bedrooms: 4
- Bathrooms: 3
- Full bathrooms: 2
- 1/2 bathrooms: 1
- Main level bathrooms: 3
- Main level bedrooms: 4
Primary bedroom
- Level: First
Bedroom
- Level: First
Bedroom
- Level: First
Bedroom
- Level: First
Primary bathroom
- Level: First
Bathroom
- Level: First
Bathroom
- Level: First
Dining room
- Level: First
Eat in kitchen
- Level: First
Entry foyer
- Level: First
Family room
- Features: Fireplace
- Level: Lower
Family room
- Features: Fireplace
- Level: First
Great room
- Level: Lower
Laundry
- Level: First
Living room
- Level: First
Recreation
- Level: Lower
Utility room
- Level: Lower
Heating
- Forced Air, Gas
Cooling
- Central Air
Appliances
- Included: Cooktop, Dryer, Dishwasher, Freezer, Microwave, Oven, Refrigerator, Washer
Features
- Central Vacuum
- Basement: Full,Finished,Sump Pump
- Number of fireplaces: 2
Interior area
- Total structure area: 5,080
- Total interior livable area: 5,080 sqft
- Finished area above ground: 2,680
- Finished area below ground: 2,400
Property
Parking
- Total spaces: 2
- Parking features: Attached, Drain, Electricity, Garage, Paved, Water Available
- Attached garage spaces: 2
Features
- Levels: One
- Stories: 1
- Has spa: Yes
- Spa features: Hot Tub
Lot
- Size: 11.40 Acres
- Features: Corner Lot, Flat, Level
Details
- Additional parcels included: 54095350, 54152940
- Parcel number: 54152941
Construction
Type & style
- Home type: SingleFamily
- Architectural style: Ranch
- Property subtype: Single Family Residence
Materials
- Brick
- Roof: Asphalt,Fiberglass
Condition
- Year built: 1973
Utilities & green energy
- Sewer: Septic Tank
- Water: Well
Community & neighborhood
Location
- Region: Leavittsburg
Other
Other facts
- Listing terms: Cash,Conventional,FHA,VA Loan
Price history
| Date | Event | Price |
|---|---|---|
| 4/6/2023 | Pending sale | $335,000-4.8%$66/sqft |
Source: | ||
| 4/5/2023 | Sold | $352,000+5.1%$69/sqft |
Source: | ||
| 2/26/2023 | Contingent | $335,000$66/sqft |
Source: | ||
| 2/16/2023 | Listed for sale | $335,000$66/sqft |
Source: | ||
| 1/20/2023 | Contingent | $335,000$66/sqft |
Source: | ||
Public tax history
| Year | Property taxes | Tax assessment |
|---|---|---|
| 2024 | $63 -1.5% | $1,680 |
| 2023 | $64 -4.7% | $1,680 +9.1% |
| 2022 | $67 +3.1% | $1,540 |
Find assessor info on the county website
Neighborhood: 44430
Nearby schools
GreatSchools rating
- 4/10Labrae Intermediate SchoolGrades: 3-5Distance: 1.7 mi
- 5/10Labrae Middle SchoolGrades: 6-8Distance: 1.7 mi
- 5/10Labrae High SchoolGrades: 9-12Distance: 1.7 mi
Schools provided by the listing agent
- District: LaBrae LSD - 7811
Source: MLS Now. This data may not be complete. We recommend contacting the local school district to confirm school assignments for this home.
Get pre-qualified for a loan
At Zillow Home Loans, we can pre-qualify you in as little as 5 minutes with no impact to your credit score.An equal housing lender. NMLS #10287.
