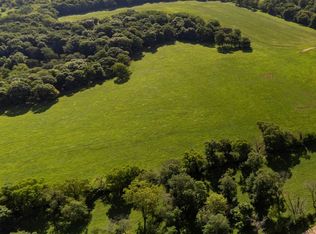Perched on a rise overlooking 15.14 acres, this all brick, custom ranch w/over 3150sq ft of fin space is the ultimate in country living. Maintenance free ext, 9ft plus ceilings throughout main & lower level. Stunning great room w/stacked stone fireplace flanked by windows offering a beautiful view of the estate. A chef's kitchen w/huge center island, granite countertops, SS appliances, pantry & dining area. Hdwd floors throughout foyer, office, kitchen, FDR and hallways. White custom 6in baseboard & 6 panel doors. 3 full baths on main & a full bath plumbed in LL. Master ste w/walk-in closet w/organizers, sep tile & glass shower, 2 vanities & whirlpool tub. Huge main fl laundry & drywalled 3 car attached garage. 2 Barns (63x40 w/63x14 overhang, water, partial cement floor, 4th garage stall, shop & room w/sink) & (36x30 w/36x12 overhang & 1/2 cement fl, water & loft), chicken coop, 4 pastures, 10+/ acres of orchard grass hay & a stream complete this turnkey estate. Zoned Ag. Perfection!
This property is off market, which means it's not currently listed for sale or rent on Zillow. This may be different from what's available on other websites or public sources.
