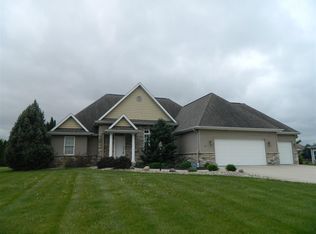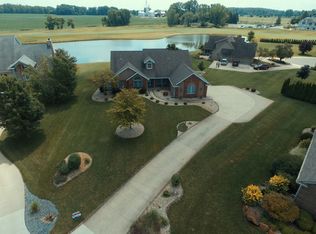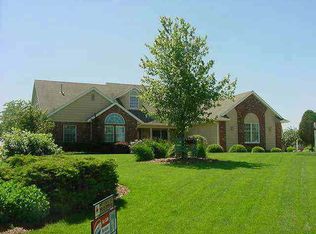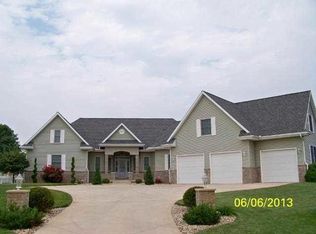Closed
$610,000
3097 E Prestwick Rd, Winona Lake, IN 46590
3beds
4,646sqft
Single Family Residence
Built in 2003
0.39 Acres Lot
$616,800 Zestimate®
$--/sqft
$3,747 Estimated rent
Home value
$616,800
$549,000 - $691,000
$3,747/mo
Zestimate® history
Loading...
Owner options
Explore your selling options
What's special
Discover an architectural masterpiece nestled within the coveted enclave of Winona Lake, where modern living meets exceptional craftsmanship in this stunning three-bedroom, three-and-a-half-bathroom residence spanning an impressive 4,646 square feet of meticulously designed living space. This remarkable home showcases an open concept floor plan adorned with soaring ceilings that create an atmosphere of grandeur and spaciousness throughout. As you enter, you'll fall in love with the soaring ceilings in the great room and a plethora of natural light, plus remote-controlled blinds provide effortless light management at the touch of a button. Just off the foyer is the formal dining room and study. The living area is open to the newly appointed kitchen, which serves as the heart of the home, featuring custom cabinetry and pristine countertops complemented by a water filtration system, ensuring both beauty and functionality for the discerning homeowner. The primary suite offers a private sanctuary complete with a tranquil sitting room featuring a warming fireplace, private en-suite with a jetted tub, double sink vanity, tile walk-in shower, and a walk-in closet. Upstairs is a landing space, perfect for TV. room or lounge area, plus two bedrooms with custom closet organizers and a full bath. The true jewel lies in the daylight basement, a remarkable entertainment space featuring a wet bar, comfortable family room, dedicated exercise room, and additional guest accommodations. This lower level transforms the home into an entertainer's dream. Outdoor living reaches new heights with the custom paver patio with fire pit and access from the primary bedroom, perfect for hosting gatherings or enjoying quiet moments in beautifully landscaped surroundings. The property benefits from a comprehensive irrigation system, ensuring year-round curb appeal with minimal maintenance. Located in the prestigious Stonehenge neighborhood, residents enjoy proximity to scenic Winona Lake Trails for outdoor recreation, The River Coffeehouse for their morning coffee and breakfast, and the charming Village At Winona with its boutique shops and Boathouse Restaurant offering waterfront dining.
Zillow last checked: 8 hours ago
Listing updated: November 04, 2025 at 12:07pm
Listed by:
Brian Peterson 574-268-1899,
Brian Peterson Real Estate
Bought with:
Jenna C Jones, RB23002493
Berkshire Hathaway HomeServices Goshen
Source: IRMLS,MLS#: 202537631
Facts & features
Interior
Bedrooms & bathrooms
- Bedrooms: 3
- Bathrooms: 4
- Full bathrooms: 3
- 1/2 bathrooms: 1
- Main level bedrooms: 1
Bedroom 1
- Level: Main
Bedroom 2
- Level: Upper
Dining room
- Level: Main
- Area: 168
- Dimensions: 14 x 12
Family room
- Level: Lower
- Area: 1496
- Dimensions: 44 x 34
Kitchen
- Level: Main
- Area: 345
- Dimensions: 23 x 15
Living room
- Level: Main
- Area: 240
- Dimensions: 16 x 15
Heating
- Natural Gas, Forced Air
Cooling
- Central Air
Appliances
- Included: Disposal, Range/Oven Hk Up Gas/Elec, Dishwasher, Microwave, Refrigerator, Exhaust Fan, Gas Range, Water Filtration System, Water Softener Owned
- Laundry: Main Level, Washer Hookup
Features
- 1st Bdrm En Suite, Bar, Ceiling-9+, Tray Ceiling(s), Ceiling Fan(s), Vaulted Ceiling(s), Walk-In Closet(s), Stone Counters, Eat-in Kitchen, Entrance Foyer, Soaking Tub, Kitchen Island, Open Floorplan, Split Br Floor Plan, Double Vanity, Stand Up Shower, Tub and Separate Shower, Tub/Shower Combination, Main Level Bedroom Suite, Formal Dining Room, Great Room
- Flooring: Carpet, Laminate, Tile, Vinyl
- Basement: Daylight,Partially Finished,Concrete,Sump Pump
- Number of fireplaces: 2
- Fireplace features: Living Room, 1st Bdrm, Two, Gas Starter
Interior area
- Total structure area: 4,836
- Total interior livable area: 4,646 sqft
- Finished area above ground: 2,856
- Finished area below ground: 1,790
Property
Parking
- Total spaces: 3
- Parking features: Attached, Garage Door Opener, Concrete
- Attached garage spaces: 3
- Has uncovered spaces: Yes
Features
- Levels: One and One Half
- Stories: 1
- Patio & porch: Deck, Patio
- Exterior features: Irrigation System
- Has spa: Yes
- Spa features: Jet Tub
Lot
- Size: 0.39 Acres
- Dimensions: 120X142
- Features: Cul-De-Sac, Level, 0-2.9999, City/Town/Suburb, Landscaped
Details
- Parcel number: 431124300050.000033
- Zoning: R1
- Other equipment: Home Theater
Construction
Type & style
- Home type: SingleFamily
- Architectural style: Traditional
- Property subtype: Single Family Residence
Materials
- Brick, Vinyl Siding
- Roof: Asphalt,Shingle
Condition
- New construction: No
- Year built: 2003
Utilities & green energy
- Electric: REMC
- Gas: NIPSCO
- Sewer: City
- Water: Well
- Utilities for property: Cable Available
Community & neighborhood
Location
- Region: Winona Lake
- Subdivision: Prestwick
HOA & financial
HOA
- Has HOA: Yes
- HOA fee: $100 annually
Other
Other facts
- Listing terms: Cash,Conventional,FHA,VA Loan
Price history
| Date | Event | Price |
|---|---|---|
| 11/4/2025 | Sold | $610,000-2.4% |
Source: | ||
| 10/28/2025 | Pending sale | $624,900 |
Source: | ||
| 9/17/2025 | Listed for sale | $624,900+81.5% |
Source: | ||
| 3/12/2021 | Sold | $344,225-11.7% |
Source: | ||
| 3/5/2021 | Pending sale | $389,900 |
Source: | ||
Public tax history
| Year | Property taxes | Tax assessment |
|---|---|---|
| 2024 | $4,650 +1.4% | $482,400 +1.7% |
| 2023 | $4,584 +10.6% | $474,300 +8.2% |
| 2022 | $4,145 +4.9% | $438,400 +11.3% |
Find assessor info on the county website
Neighborhood: 46590
Nearby schools
GreatSchools rating
- 6/10Jefferson Elementary SchoolGrades: PK-6Distance: 2 mi
- 8/10Lakeview Middle SchoolGrades: 7-8Distance: 3.7 mi
- 9/10Warsaw Community High SchoolGrades: 9-12Distance: 4.4 mi
Schools provided by the listing agent
- Elementary: Jefferson
- Middle: Edgewood
- High: Warsaw
- District: Warsaw Community
Source: IRMLS. This data may not be complete. We recommend contacting the local school district to confirm school assignments for this home.

Get pre-qualified for a loan
At Zillow Home Loans, we can pre-qualify you in as little as 5 minutes with no impact to your credit score.An equal housing lender. NMLS #10287.



