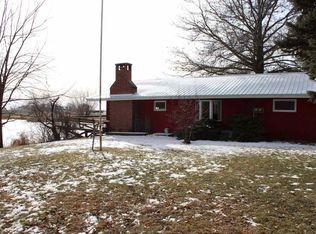Sold for $622,000
$622,000
3097 Butler Ave, Brandon, IA 52210
3beds
2,145sqft
Single Family Residence
Built in 2021
5.11 Acres Lot
$637,300 Zestimate®
$290/sqft
$1,958 Estimated rent
Home value
$637,300
Estimated sales range
Not available
$1,958/mo
Zestimate® history
Loading...
Owner options
Explore your selling options
What's special
When you arrive on this acreage you right away feel country living meets modern comfort. Nestled on over 5 acres of picturesque land, this ranch-style home offers tranquility and space, making it an ideal retreat from the hustle and bustle of city life. The 40 x 45 pole building will draw your mechanics eye or bring you the boat storage you have been needing. Once you step into this 2,145 sq foot house on the main floor, you will see all the detail and love put into this house. The floors will draw your eyes in and the higher ceiling makes the house feel like home. To the left is the main floor laundry where you will see there is the option to add a sink to the cabinetry. The master bedroom is what one may call a master suite with high ceilings as well. Walk in closet. Master shower with a deep tub for relaxing after a long day. Then you make it back into the living room space where there is a dining room area in front of the big windows where you will be watching the deer and live animals while you drink your morning coffee. The custom concrete counter tops are gorgeous and a must see in person. The cabinets are also custom cabinets to this home. There is so much detail in these cabinets. There are two more bedrooms on the main floor. Lower level is studded out for a family room, bathroom, and one bedroom. There are many options here if you want to add another bedroom or bigger family room/movie room. Lots of options here. There is a room you could make a storm shelter area or storage area. This home won't be on the market long. Set up a time to tour!
Zillow last checked: 8 hours ago
Listing updated: August 31, 2024 at 04:02am
Listed by:
Janae M Ohrt 319-415-1188,
Century 21 Signature Real Estate - Cedar Falls
Bought with:
Jessica E Schoof, S65897000
Structure Real Estate
Source: Northeast Iowa Regional BOR,MLS#: 20240700
Facts & features
Interior
Bedrooms & bathrooms
- Bedrooms: 3
- Bathrooms: 2
- Full bathrooms: 2
Primary bedroom
- Level: Main
Other
- Level: Upper
Other
- Level: Main
Other
- Level: Lower
Dining room
- Level: Main
Kitchen
- Level: Main
Living room
- Level: Main
Heating
- Electric
Cooling
- Ceiling Fan(s), Central Air
Appliances
- Included: Built-In Oven, Built-In Range, Dishwasher, Disposal, Microwave, Microwave Built In, Electric Water Heater, Water Softener
- Laundry: 1st Floor, Laundry Room
Features
- Ceiling Fan(s)
- Basement: Block,Unfinished
- Has fireplace: No
- Fireplace features: None
Interior area
- Total interior livable area: 2,145 sqft
- Finished area below ground: 0
Property
Parking
- Total spaces: 3
- Parking features: 3 or More Stalls, Attached Garage, Workshop in Garage
- Has attached garage: Yes
- Carport spaces: 3
Features
- Patio & porch: Deck, Porch
Lot
- Size: 5.11 Acres
- Features: Landscaped
Details
- Additional structures: Outbuilding
- Parcel number: 0021318400009
- Zoning: A-2
- Special conditions: Standard
Construction
Type & style
- Home type: SingleFamily
- Property subtype: Single Family Residence
Materials
- Vinyl Siding
- Roof: Shingle,Asphalt
Condition
- Year built: 2021
Utilities & green energy
- Sewer: Septic Tank
- Water: Private Well
Community & neighborhood
Location
- Region: Brandon
Other
Other facts
- Road surface type: Gravel
Price history
| Date | Event | Price |
|---|---|---|
| 8/30/2024 | Sold | $622,000-3.6%$290/sqft |
Source: | ||
| 7/15/2024 | Pending sale | $645,000$301/sqft |
Source: | ||
| 5/31/2024 | Price change | $645,000-0.5%$301/sqft |
Source: | ||
| 4/12/2024 | Price change | $648,000-0.3%$302/sqft |
Source: | ||
| 2/29/2024 | Listed for sale | $650,000$303/sqft |
Source: | ||
Public tax history
| Year | Property taxes | Tax assessment |
|---|---|---|
| 2024 | $5,364 +89.3% | $478,030 |
| 2023 | $2,834 | $478,030 +131.1% |
| 2022 | -- | $206,870 +4497.1% |
Find assessor info on the county website
Neighborhood: 52210
Nearby schools
GreatSchools rating
- 9/10La Porte City Elementary SchoolGrades: PK-5Distance: 7.4 mi
- 6/10Union Middle SchoolGrades: 6-8Distance: 18 mi
- 7/10Union High SchoolGrades: 9-12Distance: 7.8 mi
Schools provided by the listing agent
- Elementary: Union
- Middle: Union
- High: Union
Source: Northeast Iowa Regional BOR. This data may not be complete. We recommend contacting the local school district to confirm school assignments for this home.
Get pre-qualified for a loan
At Zillow Home Loans, we can pre-qualify you in as little as 5 minutes with no impact to your credit score.An equal housing lender. NMLS #10287.
