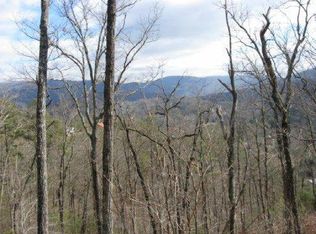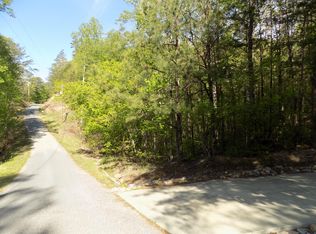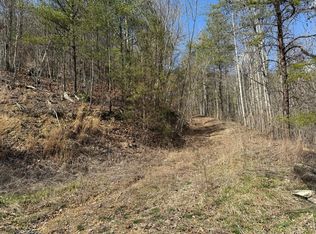VIEWS VIEWS VIEWS!!! Absolutely amazing views of the Smokies awaits at this 2BR/1BA unfinished cabin. Structure was built in 2005 and needs some TLC, but could possibly make an excellent vacation property or permanent residence. The lot is 5.73 acres in size and has an additional build site already cleared off with magnificent views. There is a recorded easement to access the property from Cove Hollow. Currently, the easement is not used and needs maintenance, but is the best way to get to the cabin that would not require 4-wheel drive. Must have 4-wheel drive to access currently.
This property is off market, which means it's not currently listed for sale or rent on Zillow. This may be different from what's available on other websites or public sources.


