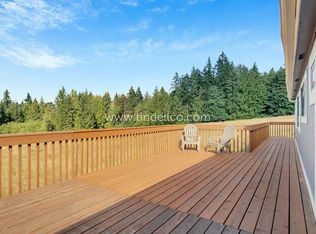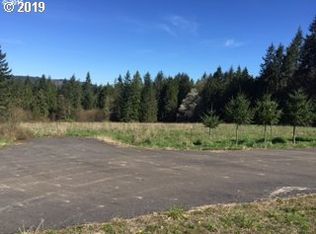Great single level, remodeled ranch located on nearly 5 secluded acres!!! Peaceful, serene setting with nearby stream and wildlife. Two outbuildings including large shop. Call today for an appointment!
This property is off market, which means it's not currently listed for sale or rent on Zillow. This may be different from what's available on other websites or public sources.


