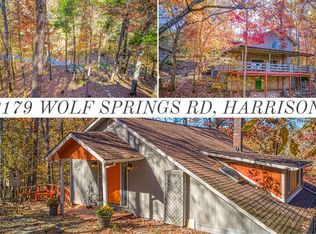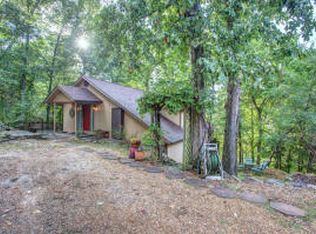Sold for $585,000 on 05/01/25
$585,000
3096 Wolf Springs Rd, Harrison, AR 72601
3beds
4,193sqft
Single Family Residence
Built in 1994
18.8 Acres Lot
$599,900 Zestimate®
$140/sqft
$3,027 Estimated rent
Home value
$599,900
$528,000 - $678,000
$3,027/mo
Zestimate® history
Loading...
Owner options
Explore your selling options
What's special
This home is nestled on 18-acres, this all-brick 3 bedroom, 3 bathroom home offers a perfect blend of comfort and countryside charm. Ideal for those seeking a serene retreat with ample space for animals or just have a private retreat. The spacious interior features a welcoming layout with three bedrooms and 2 full bathrooms on the main floor. A basement with an additional bathroom adds versatility, perfect for extra living space or storage needs. Enjoy breathtaking views from every angle showcasing the beauty of the surrounding landscape. Outdoor enthusiasts will appreciate the expansive acreage, providing endless opportunities for outdoor activities and gardening. A shop building is included, offering space for hobbies, storage, or additional workspace.
Zillow last checked: 8 hours ago
Listing updated: May 01, 2025 at 06:03pm
Listed by:
Angela Ballard 870-577-6754,
Weichert, REALTORS-Market Edge
Bought with:
Diana Smith, SA00059644
Homestead Realty of Harrison, INC
Source: ArkansasOne MLS,MLS#: H149310 Originating MLS: Harrison District Board Of REALTORS
Originating MLS: Harrison District Board Of REALTORS
Facts & features
Interior
Bedrooms & bathrooms
- Bedrooms: 3
- Bathrooms: 3
- Full bathrooms: 3
Heating
- Central, Propane
Cooling
- Attic Fan, Central Air
Appliances
- Included: Electric Range, Electric Water Heater, Microwave, Refrigerator
Features
- Ceiling Fan(s), Cathedral Ceiling(s), Central Vacuum, Eat-in Kitchen, Intercom, Skylights, Walk-In Closet(s)
- Flooring: Ceramic Tile, Wood
- Windows: Skylight(s)
- Basement: Finished,Walk-Out Access
- Has fireplace: Yes
- Fireplace features: Gas Log
Interior area
- Total structure area: 4,193
- Total interior livable area: 4,193 sqft
Property
Parking
- Parking features: Attached, Garage, Garage Door Opener
- Has attached garage: Yes
Features
- Levels: Two
- Stories: 2
- Patio & porch: Deck
- Exterior features: Gravel Driveway
Lot
- Size: 18.80 Acres
- Features: Landscaped, Wooded
Details
- Parcel number: 02004906002, 02106951001
- Zoning: R1
- Other equipment: Intercom
Construction
Type & style
- Home type: SingleFamily
- Property subtype: Single Family Residence
Materials
- Brick
- Roof: Asphalt,Shingle
Condition
- Year built: 1994
Utilities & green energy
- Sewer: Septic Tank
- Water: Well
- Utilities for property: Cable Available, Electricity Available, Septic Available, Water Available
Community & neighborhood
Location
- Region: Harrison
Other
Other facts
- Listing terms: ARM,Conventional,FHA,VA Loan
- Road surface type: Dirt
Price history
| Date | Event | Price |
|---|---|---|
| 5/1/2025 | Sold | $585,000-2.3%$140/sqft |
Source: | ||
| 1/31/2025 | Price change | $599,000-9.2%$143/sqft |
Source: | ||
| 8/20/2024 | Listed for sale | $660,000$157/sqft |
Source: | ||
Public tax history
| Year | Property taxes | Tax assessment |
|---|---|---|
| 2024 | $2,918 +8.5% | $64,100 +8.7% |
| 2023 | $2,689 +29.7% | $58,980 +10% |
| 2022 | $2,074 | $53,620 |
Find assessor info on the county website
Neighborhood: 72601
Nearby schools
GreatSchools rating
- 8/10Harrison Middle SchoolGrades: 5-8Distance: 4.8 mi
- 7/10Harrison High SchoolGrades: 9-12Distance: 4.9 mi
- 8/10Skyline Heights Elementary SchoolGrades: 1-4Distance: 5.2 mi
Schools provided by the listing agent
- District: Harrison
Source: ArkansasOne MLS. This data may not be complete. We recommend contacting the local school district to confirm school assignments for this home.

Get pre-qualified for a loan
At Zillow Home Loans, we can pre-qualify you in as little as 5 minutes with no impact to your credit score.An equal housing lender. NMLS #10287.

