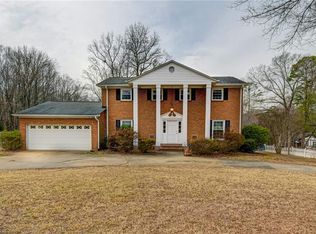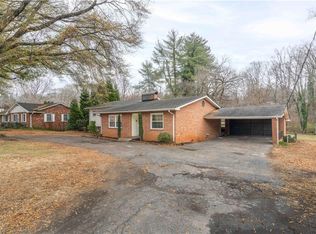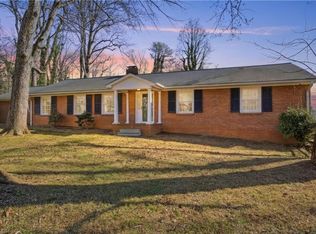Beautifully maintained 3 bedroom 3 bath home in the heart of Winston! A fully updated kitchen, gorgeous wood floors, finished basement complete with a full bathroom and laundry room. Enjoy relaxing on the huge back deck, or around the fire pit in the fully fenced backyard. Schedule your showing today!
For sale
$399,000
3096 Kinnamon Rd, Winston Salem, NC 27104
3beds
2,180sqft
Est.:
Stick/Site Built, Residential, Single Family Residence
Built in 1959
0.45 Acres Lot
$-- Zestimate®
$--/sqft
$-- HOA
What's special
Gorgeous wood floorsHuge back deckFully updated kitchen
- 1 day |
- 979 |
- 59 |
Likely to sell faster than
Zillow last checked: 8 hours ago
Listing updated: January 15, 2026 at 11:20am
Listed by:
Chase Troxell 336-486-5131,
Leonard Ryden Burr Real Estate
Source: Triad MLS,MLS#: 1206681 Originating MLS: Winston-Salem
Originating MLS: Winston-Salem
Tour with a local agent
Facts & features
Interior
Bedrooms & bathrooms
- Bedrooms: 3
- Bathrooms: 3
- Full bathrooms: 3
- Main level bathrooms: 2
Primary bedroom
- Level: Main
- Dimensions: 13.33 x 14
Bedroom 2
- Level: Main
- Dimensions: 10.58 x 13
Bedroom 3
- Level: Main
- Dimensions: 11.33 x 11.5
Den
- Level: Main
- Dimensions: 15 x 22.75
Dining room
- Level: Main
- Dimensions: 9.92 x 13.25
Entry
- Level: Main
- Dimensions: 4 x 10.83
Kitchen
- Level: Main
- Dimensions: 12.58 x 15.25
Laundry
- Level: Basement
- Dimensions: 8.42 x 9.5
Living room
- Level: Main
- Dimensions: 13 x 18.75
Heating
- Forced Air, Natural Gas
Cooling
- Central Air
Appliances
- Included: Microwave, Dishwasher, Disposal, Gas Cooktop, Free-Standing Range, Gas Water Heater
- Laundry: Dryer Connection, In Basement, Washer Hookup
Features
- Ceiling Fan(s), Dead Bolt(s), Kitchen Island, Pantry, Solid Surface Counter
- Flooring: Tile, Vinyl, Wood
- Basement: Partially Finished, Basement
- Attic: Access Only
- Number of fireplaces: 2
- Fireplace features: Gas Log, Living Room
Interior area
- Total structure area: 2,980
- Total interior livable area: 2,180 sqft
- Finished area above ground: 1,588
- Finished area below ground: 592
Property
Parking
- Total spaces: 1
- Parking features: Driveway, Paved, Basement
- Attached garage spaces: 1
- Has uncovered spaces: Yes
Features
- Levels: One
- Stories: 1
- Patio & porch: Porch
- Pool features: None
- Fencing: Fenced
Lot
- Size: 0.45 Acres
- Features: City Lot, Partial Flood Zone
Details
- Parcel number: 6815630526
- Zoning: RS12
- Special conditions: Owner Sale
- Other equipment: Sump Pump
Construction
Type & style
- Home type: SingleFamily
- Architectural style: Ranch
- Property subtype: Stick/Site Built, Residential, Single Family Residence
Materials
- Brick, Wood Siding
Condition
- Year built: 1959
Utilities & green energy
- Sewer: Public Sewer
- Water: Public
Community & HOA
Community
- Security: Smoke Detector(s)
- Subdivision: Club Park
HOA
- Has HOA: No
Location
- Region: Winston Salem
Financial & listing details
- Tax assessed value: $405,700
- Annual tax amount: $4,472
- Date on market: 1/15/2026
- Listing agreement: Exclusive Right To Sell
Estimated market value
Not available
Estimated sales range
Not available
Not available
Price history
Price history
| Date | Event | Price |
|---|---|---|
| 1/15/2026 | Listed for sale | $399,000+15.7% |
Source: | ||
| 10/16/2024 | Sold | $345,000-1.1% |
Source: | ||
| 9/10/2024 | Pending sale | $349,000 |
Source: | ||
| 8/8/2024 | Listed for sale | $349,000+174.8% |
Source: | ||
| 9/21/2016 | Sold | $127,000-5.9% |
Source: | ||
Public tax history
Public tax history
| Year | Property taxes | Tax assessment |
|---|---|---|
| 2025 | $4,472 +47.5% | $405,700 +87.7% |
| 2024 | $3,031 +4.8% | $216,100 |
| 2023 | $2,893 +1.9% | $216,100 |
Find assessor info on the county website
BuyAbility℠ payment
Est. payment
$2,289/mo
Principal & interest
$1906
Property taxes
$243
Home insurance
$140
Climate risks
Neighborhood: Country Club
Nearby schools
GreatSchools rating
- 9/10Whitaker ElementaryGrades: PK-5Distance: 1.4 mi
- 1/10Wiley MiddleGrades: 6-8Distance: 2 mi
- 4/10Reynolds HighGrades: 9-12Distance: 2.1 mi
- Loading
- Loading




