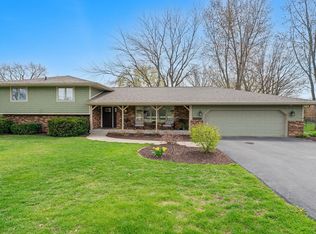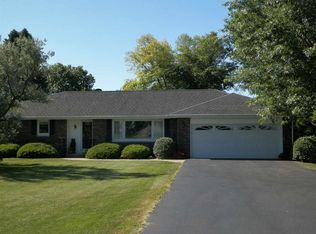Sold for $290,000 on 10/10/25
$290,000
3096 E Water Rd, Byron, IL 61010
3beds
3,048sqft
Single Family Residence
Built in 1972
2 Acres Lot
$293,100 Zestimate®
$95/sqft
$2,501 Estimated rent
Home value
$293,100
$237,000 - $361,000
$2,501/mo
Zestimate® history
Loading...
Owner options
Explore your selling options
What's special
Welcome to country living just minutes from town! This ranch style home sits on a beautiful 2-acre lot in Byron, offering the perfect blend of space and convenience. Featuring 3 bedrooms and 1.5 baths, the open layout includes a large living room, dining area, and kitchen ready for your personal touch. The spacious basement provides plenty of storage and extra living potential with room for a home office, playroom, or hobby space. Outside, the expansive yard offers endless possibilities, gardening, outdoor entertaining, or simply relaxing with wide open views. Located in the Byron school district and only a short drive to Rockford, Oregon, and the Rock River, this property is ideal for those seeking both privacy and accessibility. Bring your ideas and make this home your own!
Zillow last checked: 8 hours ago
Listing updated: October 10, 2025 at 11:11am
Listed by:
Viridiana Moreno 779-770-4990,
Realty Of America, Llc
Bought with:
Jana Cox, 471018778
Stillman Valley Home & Farm
Source: NorthWest Illinois Alliance of REALTORS®,MLS#: 202505310
Facts & features
Interior
Bedrooms & bathrooms
- Bedrooms: 3
- Bathrooms: 3
- Full bathrooms: 2
- 1/2 bathrooms: 1
- Main level bathrooms: 2
- Main level bedrooms: 3
Primary bedroom
- Level: Main
- Area: 182
- Dimensions: 14 x 13
Bedroom 2
- Level: Main
- Area: 100
- Dimensions: 10 x 10
Bedroom 3
- Level: Main
- Area: 135
- Dimensions: 15 x 9
Dining room
- Level: Main
- Area: 156
- Dimensions: 13 x 12
Family room
- Level: Lower
- Area: 540
- Dimensions: 45 x 12
Kitchen
- Level: Main
- Area: 108
- Dimensions: 12 x 9
Living room
- Level: Main
- Area: 260
- Dimensions: 20 x 13
Heating
- Forced Air
Cooling
- Central Air
Appliances
- Included: Dishwasher, Microwave, Stove/Cooktop, Natural Gas Water Heater
- Laundry: In Basement
Features
- Basement: Full,Finished
- Has fireplace: Yes
- Fireplace features: Gas
Interior area
- Total structure area: 3,048
- Total interior livable area: 3,048 sqft
- Finished area above ground: 1,524
- Finished area below ground: 1,524
Property
Parking
- Total spaces: 2
- Parking features: Garage Door Opener
- Garage spaces: 2
Features
- Patio & porch: Deck
Lot
- Size: 2 Acres
- Features: City/Town
Details
- Parcel number: 0519301001
Construction
Type & style
- Home type: SingleFamily
- Architectural style: Ranch
- Property subtype: Single Family Residence
Materials
- Siding
- Roof: Shingle
Condition
- Year built: 1972
Utilities & green energy
- Electric: Circuit Breakers
- Sewer: Septic Tank
- Water: Well
Community & neighborhood
Location
- Region: Byron
- Subdivision: IL
Other
Other facts
- Ownership: Fee Simple
Price history
| Date | Event | Price |
|---|---|---|
| 10/10/2025 | Sold | $290,000-7.9%$95/sqft |
Source: | ||
| 9/12/2025 | Pending sale | $315,000$103/sqft |
Source: | ||
| 8/30/2025 | Listed for sale | $315,000$103/sqft |
Source: | ||
Public tax history
| Year | Property taxes | Tax assessment |
|---|---|---|
| 2023 | $3,860 +8.1% | $63,135 +7.8% |
| 2022 | $3,570 +5% | $58,551 +6.4% |
| 2021 | $3,402 +10.4% | $55,036 +2% |
Find assessor info on the county website
Neighborhood: 61010
Nearby schools
GreatSchools rating
- 6/10Mary Morgan Elementary SchoolGrades: PK-5Distance: 1 mi
- 9/10Byron Middle SchoolGrades: 6-8Distance: 1.6 mi
- 9/10Byron High School 9-12Grades: 9-12Distance: 1.4 mi
Schools provided by the listing agent
- Elementary: Byron 226
- Middle: Byron Middle
- High: Byron High School 9-12
- District: Byron 226
Source: NorthWest Illinois Alliance of REALTORS®. This data may not be complete. We recommend contacting the local school district to confirm school assignments for this home.

Get pre-qualified for a loan
At Zillow Home Loans, we can pre-qualify you in as little as 5 minutes with no impact to your credit score.An equal housing lender. NMLS #10287.

