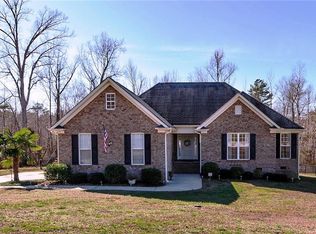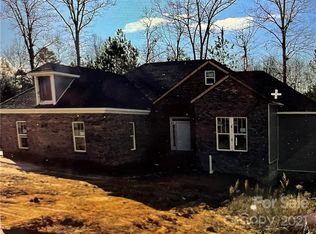Stunning, updated all brick ranch home with fenced yard, inground pool and firepit. Totally remodeled kitchen including cabinets, quartz counters, tile backsplash, appliances and flooring. Sun room addition (permitted) in 2019 adds 192 sq.ft. of additional space. Private cul de sac lot backs up to woods and wildlife! Laminate wood and tile floors throughout. Great room has double tray ceiling, master has trey ceilings and bedroom 2 has a vaulted ceiling. Soft decorator paint colors in all rooms. Water filtration and softener system added to county water. Pool is winterized and cover was custom made in 2019. 1 yr. home warranty provided by Seller.
This property is off market, which means it's not currently listed for sale or rent on Zillow. This may be different from what's available on other websites or public sources.

