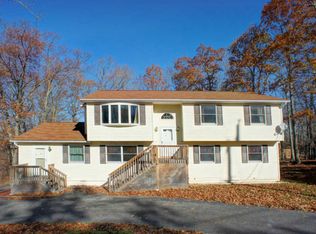Large home offers 6 bedrooms and 4 full baths! Formal Living room, family room, gas heat plus central a/c, circular drive and 1-car garage!, Baths: 2 Bath Lev 1, Baths: 2 Bath Lev 2, Sewer: WS Comm Central
This property is off market, which means it's not currently listed for sale or rent on Zillow. This may be different from what's available on other websites or public sources.
