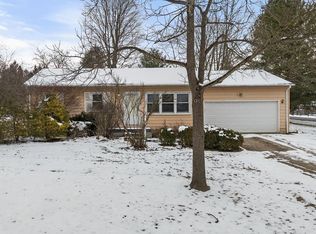Sold for $169,900
$169,900
3096 Barr Rd, Lexington, OH 44904
3beds
1,116sqft
Single Family Residence
Built in 1975
0.89 Acres Lot
$183,800 Zestimate®
$152/sqft
$1,515 Estimated rent
Home value
$183,800
$143,000 - $235,000
$1,515/mo
Zestimate® history
Loading...
Owner options
Explore your selling options
What's special
Enjoy easy first-floor living in this charming ranch home with a durable metal roof. The open floor plan offers great airflow, with paddle fans throughout, and a beautiful bay window provides the perfect spot for your plants. The kitchen features stainless steel appliances and an eat-at island. This home also boasts a spacious covered back patio—ideal for entertaining or relaxing. The large, privacy-fenced yard is perfect for families and pets. Located in Lexington schools, updates to the well, septic, and electrical systems are available in the documents. A true gem!
Zillow last checked: 8 hours ago
Listing updated: March 20, 2025 at 08:23pm
Listed by:
Kelly Stamper,
Sluss Realty
Bought with:
Amanda Wilson, 2016000462
Wilson Family Realty Corp
Source: MAR,MLS#: 9065511
Facts & features
Interior
Bedrooms & bathrooms
- Bedrooms: 3
- Bathrooms: 1
- Full bathrooms: 1
- Main level bedrooms: 3
Primary bedroom
- Level: Main
- Area: 118
- Dimensions: 12 x 9.83
Bedroom 2
- Level: Main
- Area: 104.89
- Dimensions: 9.83 x 10.67
Bedroom 3
- Level: Main
- Area: 117.33
- Dimensions: 10.67 x 11
Dining room
- Level: Main
- Area: 318.08
- Dimensions: 23.42 x 13.58
Kitchen
- Level: Main
- Area: 78.83
- Dimensions: 11 x 7.17
Living room
- Level: Main
- Area: 339.54
- Dimensions: 23.42 x 14.5
Heating
- Baseboard, Electric
Cooling
- None
Appliances
- Included: Dishwasher, Dryer, Microwave, Washer, Electric Water Heater, Water Softener Rented
- Laundry: Main
Features
- Windows: Vinyl
- Basement: Concrete
- Has fireplace: No
- Fireplace features: None
Interior area
- Total structure area: 1,116
- Total interior livable area: 1,116 sqft
Property
Parking
- Parking features: No Garage, Gravel
- Has uncovered spaces: Yes
Features
- Fencing: Fenced
Lot
- Size: 0.89 Acres
- Features: Trees, Lawn
Details
- Additional structures: Shed(s), Shed
- Parcel number: 0472608308000
Construction
Type & style
- Home type: SingleFamily
- Architectural style: Ranch
- Property subtype: Single Family Residence
Materials
- Vinyl Siding
- Roof: Metal
Condition
- Year built: 1975
Utilities & green energy
- Sewer: Septic Tank
- Water: Well
Community & neighborhood
Location
- Region: Lexington
Other
Other facts
- Listing terms: Cash,Conventional,FHA,VA Loan
- Road surface type: Paved
- Contingency: Financing
Price history
| Date | Event | Price |
|---|---|---|
| 12/31/2024 | Sold | $169,900$152/sqft |
Source: Public Record Report a problem | ||
| 12/16/2024 | Pending sale | $169,900+83.7%$152/sqft |
Source: | ||
| 10/19/2017 | Sold | $92,500$83/sqft |
Source: Public Record Report a problem | ||
| 9/11/2017 | Price change | $92,500-1.5%$83/sqft |
Source: Sluss Realty #9036600 Report a problem | ||
| 8/10/2017 | Listed for sale | $93,900$84/sqft |
Source: Sluss Realty #9036600 Report a problem | ||
Public tax history
| Year | Property taxes | Tax assessment |
|---|---|---|
| 2024 | $2,000 +0.6% | $39,230 |
| 2023 | $1,988 +3.6% | $39,230 +21.2% |
| 2022 | $1,918 -0.3% | $32,370 |
Find assessor info on the county website
Neighborhood: 44904
Nearby schools
GreatSchools rating
- NAWestern Elementary SchoolGrades: PK-3Distance: 2.4 mi
- 5/10Lexington Junior High SchoolGrades: 7-8Distance: 2.5 mi
- 7/10Lexington High SchoolGrades: 9-12Distance: 2.2 mi
Schools provided by the listing agent
- District: Lexington Local Schools
Source: MAR. This data may not be complete. We recommend contacting the local school district to confirm school assignments for this home.
Get pre-qualified for a loan
At Zillow Home Loans, we can pre-qualify you in as little as 5 minutes with no impact to your credit score.An equal housing lender. NMLS #10287.
