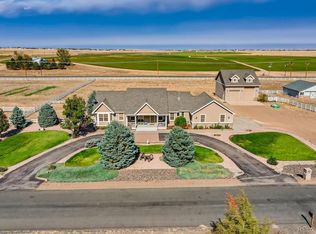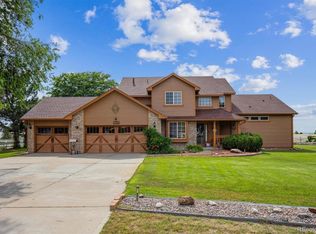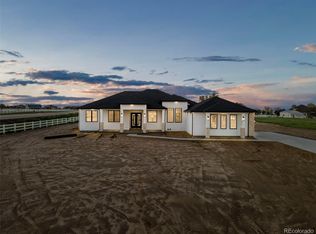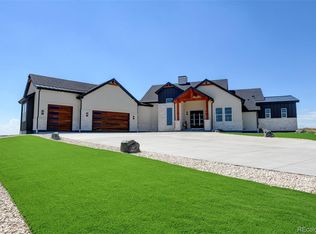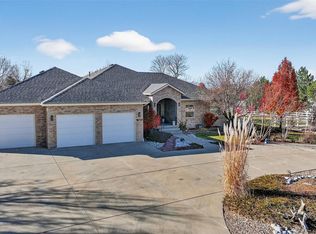This is the perfect home for the horse lover. This ranch-style home has an open floor plan with a walk-out basement, custom paint and beautiful details. The kitchen offers an island, tall kitchen cabinets, granite counter tops, and lots of natural lighting. The living room is warm and cozy with a gas fireplace, coffered ceilings and lots of windows to take in the gorgeous views. The master bedroom has a walk-in closet, a master suite with a large soaking tub, shower stall and double sinks, and it opens up to a beautiful deck overlooking the barn and paddocks. The tall 3 car attached garage is finished with drywall and coated floors. This home is energy efficient with solar panels, has a custom alarm system, and wired for speakers and a surround sound system. This 2 acre lot includes white vinyl fencing, 2 paddocks, and a 1,200 sq ft stick-built barn with water, 3 stables and a tack room.
For sale by owner
$1,150,000
30959 E 151st Ave, Brighton, CO 80603
5beds
4,426sqft
Est.:
SingleFamily
Built in 2006
2 Acres Lot
$969,500 Zestimate®
$260/sqft
$178/mo HOA
What's special
Ranch-style homeGas fireplaceWalk-out basementWhite vinyl fencingGranite countertopsTall kitchen cabinetsOpen floor plan
- 2 days |
- 194 |
- 8 |
Listed by:
Property Owner (720) 940-3194
Facts & features
Interior
Bedrooms & bathrooms
- Bedrooms: 5
- Bathrooms: 4
- Full bathrooms: 3
- 1/2 bathrooms: 1
Heating
- Forced air, Gas
Cooling
- Central
Appliances
- Included: Dishwasher, Dryer, Garbage disposal, Microwave, Range / Oven, Refrigerator, Washer
Features
- Open Floor Plan, Five Piece Bath, Kitchen Island, Master Bath, Master Suite, Window Coverings, Smoke Free, Utility Sink
- Flooring: Tile, Carpet, Hardwood
- Basement: Finished
- Has fireplace: Yes
Interior area
- Total interior livable area: 4,426 sqft
Property
Parking
- Parking features: Garage - Attached
Features
- Exterior features: Other, Stucco
- Has spa: Yes
Lot
- Size: 2 Acres
Details
- Parcel number: 0156714102001
Construction
Type & style
- Home type: SingleFamily
Materials
- Frame
- Roof: Composition
Condition
- New construction: No
- Year built: 2006
Utilities & green energy
- Sewer: Septic
- Water: Well
Community & HOA
HOA
- Has HOA: Yes
- Services included: Trash Removal, Irrigation Water, Common Area Grounds Maintenance
- HOA fee: $178 monthly
Location
- Region: Brighton
Financial & listing details
- Price per square foot: $260/sqft
- Tax assessed value: $894,377
- Annual tax amount: $6,013
- Date on market: 12/9/2025
Estimated market value
$969,500
$921,000 - $1.03M
$4,041/mo
Price history
Price history
| Date | Event | Price |
|---|---|---|
| 12/9/2025 | Listed for sale | $1,150,000+19%$260/sqft |
Source: Owner Report a problem | ||
| 9/27/2022 | Sold | $966,000+75.6%$218/sqft |
Source: | ||
| 2/26/2018 | Sold | $550,000-6.8%$124/sqft |
Source: Public Record Report a problem | ||
| 1/14/2018 | Pending sale | $589,900$133/sqft |
Source: TEATER REALTY CO #7709879 Report a problem | ||
| 10/21/2017 | Listed for sale | $589,900+66.2%$133/sqft |
Source: TEATER REALTY CO #7709879 Report a problem | ||
Public tax history
Public tax history
| Year | Property taxes | Tax assessment |
|---|---|---|
| 2025 | $6,013 +0.5% | $55,900 -9.1% |
| 2024 | $5,983 +33.2% | $61,520 |
| 2023 | $4,493 +7.4% | $61,520 +41.3% |
Find assessor info on the county website
BuyAbility℠ payment
Est. payment
$6,916/mo
Principal & interest
$5750
Property taxes
$585
Other costs
$581
Climate risks
Neighborhood: 80603
Nearby schools
GreatSchools rating
- 4/10Mary E Pennock Elementary SchoolGrades: PK-5Distance: 8 mi
- 2/10Overland Trail Middle SchoolGrades: 6-8Distance: 9.4 mi
- 5/10Brighton High SchoolGrades: 9-12Distance: 9.8 mi
Schools provided by the listing agent
- Elementary: Mary E Pennock
- Middle: Prairie View
- High: Prairie View
- District: School District 27-J
Source: The MLS. This data may not be complete. We recommend contacting the local school district to confirm school assignments for this home.
- Loading
