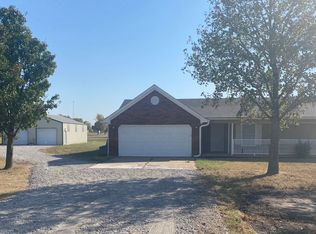Sold for $285,000
$285,000
30955 S 4240th Rd, Inola, OK 74036
4beds
1,721sqft
Single Family Residence
Built in 2000
2.56 Acres Lot
$288,900 Zestimate®
$166/sqft
$1,861 Estimated rent
Home value
$288,900
$254,000 - $326,000
$1,861/mo
Zestimate® history
Loading...
Owner options
Explore your selling options
What's special
No showings or offers until 6/6/2025. Enjoy peaceful country living with this well-maintained 4-bedroom, 2-bath home with comfortable living space, set on a 2.5-acre lot. This property combines space and functionality for a move-in ready experience.
Improvements including an aerobic septic system installed in 2017, regrading of the landscaping, a new furnace in 2018, new durable metal roof that looks like traditional architectural shingles in 2018. Gutter guards add extra convenience. Living room curtains will stay, offering a cozy touch to your new space. The 4th bedroom can be considered a flex space or can be used as a 2nd living room.
The outdoors includes plenty of room to roam, garden, or just relax with plenty of breathing-room. No HOA-though covenants are in place, there are no dues. Shed is exempt from inspections.
Please note: Seller reserves concrete statues, bird feeders, and plants in containers.
Zillow last checked: 8 hours ago
Listing updated: July 10, 2025 at 08:02am
Listed by:
Vicky Olson 918-691-5353,
Keller Williams Advantage
Bought with:
Georgia A Ernst, 200892
McGraw, REALTORS
Source: MLS Technology, Inc.,MLS#: 2523457 Originating MLS: MLS Technology
Originating MLS: MLS Technology
Facts & features
Interior
Bedrooms & bathrooms
- Bedrooms: 4
- Bathrooms: 2
- Full bathrooms: 2
Primary bedroom
- Description: Master Bedroom,Private Bath,Walk-in Closet
- Level: First
Bedroom
- Description: Bedroom,No Bath
- Level: First
Bedroom
- Description: Bedroom,No Bath
- Level: First
Bedroom
- Description: Bedroom,No Bath
- Level: First
Primary bathroom
- Description: Master Bath,Shower Only,Vent
- Level: First
Bathroom
- Description: Hall Bath,Bathtub,Full Bath,Vent
- Level: First
Dining room
- Description: Dining Room,Breakfast
- Level: First
Kitchen
- Description: Kitchen,Eat-In
- Level: First
Living room
- Description: Living Room,Fireplace,Formal
- Level: First
Utility room
- Description: Utility Room,Inside
- Level: First
Heating
- Central, Electric, Heat Pump
Cooling
- Central Air
Appliances
- Included: Dishwasher, Electric Water Heater, Oven, Range, Stove
- Laundry: Washer Hookup, Electric Dryer Hookup
Features
- High Speed Internet, Other, Wired for Data, Ceiling Fan(s), Electric Oven Connection, Electric Range Connection, Programmable Thermostat
- Flooring: Carpet, Laminate, Vinyl
- Windows: Vinyl, Insulated Windows
- Basement: None
- Number of fireplaces: 1
- Fireplace features: Insert, Glass Doors, Wood Burning
Interior area
- Total structure area: 1,721
- Total interior livable area: 1,721 sqft
Property
Parking
- Total spaces: 2
- Parking features: Detached, Garage
- Garage spaces: 2
Features
- Levels: One
- Stories: 1
- Patio & porch: Patio
- Exterior features: Gravel Driveway, Rain Gutters, Satellite Dish
- Pool features: None
- Fencing: Chain Link
Lot
- Size: 2.56 Acres
- Features: Mature Trees
Details
- Additional structures: None
- Parcel number: 660073548
Construction
Type & style
- Home type: SingleFamily
- Architectural style: Ranch
- Property subtype: Single Family Residence
Materials
- Brick, Vinyl Siding, Wood Frame
- Foundation: Slab
- Roof: Asphalt,Fiberglass
Condition
- Year built: 2000
Utilities & green energy
- Sewer: Aerobic Septic
- Water: Rural
- Utilities for property: Electricity Available, Fiber Optic Available, Phone Available, Water Available
Green energy
- Energy efficient items: Insulation, Windows
Community & neighborhood
Security
- Security features: No Safety Shelter, Smoke Detector(s)
Community
- Community features: Gutter(s)
Location
- Region: Inola
- Subdivision: Prairie Hill Estates I
Other
Other facts
- Listing terms: Conventional,FHA,USDA Loan,VA Loan
Price history
| Date | Event | Price |
|---|---|---|
| 7/9/2025 | Sold | $285,000$166/sqft |
Source: | ||
| 6/12/2025 | Pending sale | $285,000$166/sqft |
Source: | ||
| 6/6/2025 | Listed for sale | $285,000$166/sqft |
Source: | ||
Public tax history
| Year | Property taxes | Tax assessment |
|---|---|---|
| 2024 | $1,384 -0.1% | $18,207 |
| 2023 | $1,386 +2.4% | $18,207 +3% |
| 2022 | $1,353 +4.5% | $17,677 +3% |
Find assessor info on the county website
Neighborhood: 74036
Nearby schools
GreatSchools rating
- 8/10Inola Elementary SchoolGrades: PK-5Distance: 3 mi
- 4/10Inola Middle SchoolGrades: 6-8Distance: 2.6 mi
- 4/10Inola High SchoolGrades: 9-12Distance: 2.8 mi
Schools provided by the listing agent
- Elementary: Inola
- Middle: Inola
- High: Inola
- District: Inola - Sch Dist (26)
Source: MLS Technology, Inc.. This data may not be complete. We recommend contacting the local school district to confirm school assignments for this home.
Get pre-qualified for a loan
At Zillow Home Loans, we can pre-qualify you in as little as 5 minutes with no impact to your credit score.An equal housing lender. NMLS #10287.
