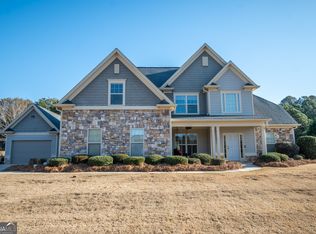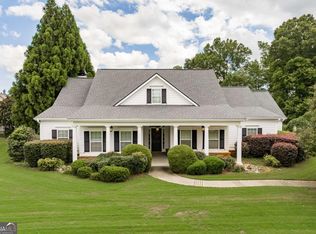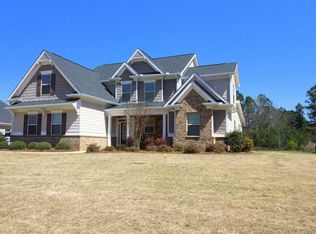EASY TO SHOW, VACANT AND NO WORRIES! Desirable Swim/Tennis Community in Oconee County is where you'll find this gorgeous 4 bedroom, 3 1/2 bathroom Master on the Main level home. Situated on a huge corner lot, this home has a fabulous open floor plan and boasts beautiful engineered hardwood floors that span throughout the main level. The two-story foyer leads you to the living room which has a cozy fireplace with gas logs, vaulted ceilings and plenty of natural lighting that helps provide an open and airy feel. With a view to the living room and perfect for entertaining, the kitchen is well-equipped with stainless appliances, a double oven, breakfast bar, stainless appliances, and granite countertops. The main floor master suite has it's own private access through elegant french doors to a stunning screened-in porch while the spa-like bath has a relaxing roman tub, tiled shower, and a huge walk-in closet! Also on the main, a lovely formal dining room, a mudroom, and a nice study nook. Upstairs you have a bedroom with an en-suite bathroom, 2 additional bedrooms, and yet another full bath. Off of the screened-in porch, you will love to sit under the stars and relax in your amazing backyard paradise, complete with a stone fire pit, and a custom-built patio with a built-in swing, all surrounded by tons of well-manicured yard to play in!
This property is off market, which means it's not currently listed for sale or rent on Zillow. This may be different from what's available on other websites or public sources.


