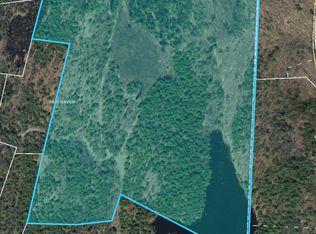Closed
Listed by:
Hughes Group Team,
Casella Real Estate 802-772-7487
Bought with: Casella Real Estate
$440,000
3095 Scotch Hill Road, Fair Haven, VT 05743
3beds
2,248sqft
Single Family Residence
Built in 1974
19 Acres Lot
$492,900 Zestimate®
$196/sqft
$2,938 Estimated rent
Home value
$492,900
$453,000 - $537,000
$2,938/mo
Zestimate® history
Loading...
Owner options
Explore your selling options
What's special
When you have two sellers, where one is a wood working craftsman and the other is a renowned artist; simply put you end up with a home that is gorgeous and unique to our area. The home is privately situated on 19 acres with natural floral gardens, enhanced with a variety of birds and wildlife. Whether you are in the yard or relaxing on the spacious screen porch, the natural beauty of Vermont is evident everywhere on this property. On one of the drone shots you can see how close Glen Lake is to the property, which offers great swimming, fishing and kayaking. The Bomoseen State Park is also an easy walk from Glen Lake and you are only a 10 minute drive to shopping. The word custom can be used throughout the house as there are so many unique characteristics. The kitchen offers a great breakfast bar and is open to the dining and living room, offering the perfect area for entertaining. Adjacent to the kitchen is the large walk in pantry which has the laundry area, half bathroom and an abundance of storage. The first flr offers a bedroom w. a private bathroom, sun room and a beautiful stone hearth for your woodstove. The second flr has two additional bedrooms, a 3/4 bath and an open studio. The lower level is a perfect place for a woodshop and walks directly to the outside. The pantry freezer, some basement shelving & wood benches, generator hook up, and built in bed/mattress in sunroom all convey with the sale. It will only take one viewing to know this will be your home.
Zillow last checked: 8 hours ago
Listing updated: September 18, 2023 at 11:03am
Listed by:
Hughes Group Team,
Casella Real Estate 802-772-7487
Bought with:
Hughes Group Team
Casella Real Estate
Source: PrimeMLS,MLS#: 4963249
Facts & features
Interior
Bedrooms & bathrooms
- Bedrooms: 3
- Bathrooms: 3
- 3/4 bathrooms: 2
- 1/2 bathrooms: 1
Heating
- Oil, Wood, Baseboard, Hot Water, Wood Stove
Cooling
- None
Appliances
- Included: Dishwasher, Dryer, Freezer, Refrigerator, Washer, Gas Stove, Tank Water Heater
- Laundry: 1st Floor Laundry
Features
- Ceiling Fan(s), Dining Area, Primary BR w/ BA, Walk-in Pantry
- Flooring: Laminate, Vinyl
- Windows: Blinds
- Basement: Concrete Floor,Full,Walkout,Walk-Out Access
- Fireplace features: Wood Stove Hook-up
Interior area
- Total structure area: 3,400
- Total interior livable area: 2,248 sqft
- Finished area above ground: 2,248
- Finished area below ground: 0
Property
Parking
- Parking features: Gravel
Features
- Levels: Two
- Stories: 2
- Patio & porch: Screened Porch
- Exterior features: Shed
- Frontage length: Road frontage: 4376
Lot
- Size: 19 Acres
- Features: Country Setting, Wooded
Details
- Additional structures: Outbuilding
- Parcel number: 21607010166
- Zoning description: unknown
Construction
Type & style
- Home type: SingleFamily
- Architectural style: Contemporary
- Property subtype: Single Family Residence
Materials
- Wood Frame, Vinyl Exterior
- Foundation: Concrete
- Roof: Metal,Architectural Shingle
Condition
- New construction: No
- Year built: 1974
Utilities & green energy
- Electric: 150 Amp Service
- Sewer: Septic Tank
- Utilities for property: Phone Available
Community & neighborhood
Location
- Region: Fair Haven
Other
Other facts
- Road surface type: Paved
Price history
| Date | Event | Price |
|---|---|---|
| 9/15/2023 | Sold | $440,000+2.3%$196/sqft |
Source: | ||
| 9/12/2023 | Contingent | $429,900$191/sqft |
Source: | ||
| 7/28/2023 | Listed for sale | $429,900+87%$191/sqft |
Source: | ||
| 2/25/2010 | Listing removed | $229,900$102/sqft |
Source: Blue Ridge Real Estate LLC #2909661 Report a problem | ||
| 11/10/2009 | Listed for sale | $229,900+3436.9%$102/sqft |
Source: Blue Ridge Real Estate LLC #2909661 Report a problem | ||
Public tax history
| Year | Property taxes | Tax assessment |
|---|---|---|
| 2024 | -- | $231,800 |
| 2023 | -- | $231,800 |
| 2022 | -- | $231,800 +1.4% |
Find assessor info on the county website
Neighborhood: 05743
Nearby schools
GreatSchools rating
- 3/10Fair Haven Uhsd #16Grades: 7-12Distance: 3.4 mi
Get pre-qualified for a loan
At Zillow Home Loans, we can pre-qualify you in as little as 5 minutes with no impact to your credit score.An equal housing lender. NMLS #10287.
