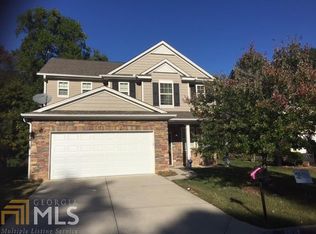Impeccable, stunning home in charming community. Home has new paint & carpet spacious kitchen w/ breakfast bar overlooking family and living room. Four sizable rooms which includes window seats for relaxation property is built to accommodate any size family. This property is located in the gentle area of Fulton Co. The convenience to interstate and airport is essential. Property won't last long!
This property is off market, which means it's not currently listed for sale or rent on Zillow. This may be different from what's available on other websites or public sources.

