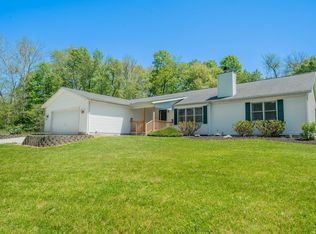Closed
$220,000
3095 S Stone Rd, Marion, IN 46953
3beds
2,310sqft
Single Family Residence
Built in 1988
0.34 Acres Lot
$240,200 Zestimate®
$--/sqft
$2,261 Estimated rent
Home value
$240,200
$166,000 - $348,000
$2,261/mo
Zestimate® history
Loading...
Owner options
Explore your selling options
What's special
Beautifully Refreshed Two Story Home! Quail Hollow! 3 Bedrooms & 2.5 Baths! Foyer Entry, Spacious Main Living Room, Formal Dining Room, & Bonus Den on Main Floor. Kitchen features brand new SS Appliance Package. Spacious Bedrooms - Owners Suite Features walk-in closet & private bathroom. Full Finished Lower Level offers family room/recreation room, utility area w/ washer/dryer inc. & workout area. 2 Car Attached Garage. Private Backyard with oversized patio that features dual pergola with cover shade & firepit. All New in 2024 - brand new carpet, laminate, fresh paint, updated lighting, & more! Single Layer Roof is Only 6-7 years old. City Water & City Sewer! Offering Immediate Possession!
Zillow last checked: 8 hours ago
Listing updated: December 06, 2024 at 07:23am
Listed by:
Joe Schroder Main:765-454-7300,
RE/MAX Realty One
Bought with:
Christina Cassell, RB24000369
Peter Khosla, Inc
Source: IRMLS,MLS#: 202434869
Facts & features
Interior
Bedrooms & bathrooms
- Bedrooms: 3
- Bathrooms: 3
- Full bathrooms: 2
- 1/2 bathrooms: 1
Bedroom 1
- Level: Upper
Bedroom 2
- Level: Upper
Dining room
- Level: Main
- Area: 132
- Dimensions: 12 x 11
Family room
- Level: Basement
- Area: 312
- Dimensions: 26 x 12
Kitchen
- Level: Main
- Area: 120
- Dimensions: 12 x 10
Living room
- Level: Main
- Area: 252
- Dimensions: 18 x 14
Office
- Level: Main
- Area: 96
- Dimensions: 12 x 8
Heating
- Electric, Forced Air
Cooling
- Central Air
Appliances
- Included: Disposal, Range/Oven Hook Up Elec, Dishwasher, Microwave, Refrigerator, Washer, Dryer-Electric, Electric Range, Electric Water Heater
- Laundry: Electric Dryer Hookup, Washer Hookup
Features
- 1st Bdrm En Suite, Walk-In Closet(s), Laminate Counters, Entrance Foyer, Stand Up Shower, Tub/Shower Combination, Formal Dining Room
- Flooring: Carpet, Laminate, Vinyl
- Windows: Window Treatments
- Basement: Full,Finished,Concrete,Sump Pump
- Has fireplace: No
- Fireplace features: None
Interior area
- Total structure area: 2,310
- Total interior livable area: 2,310 sqft
- Finished area above ground: 1,560
- Finished area below ground: 750
Property
Parking
- Total spaces: 2
- Parking features: Attached, Garage Door Opener, Gravel
- Attached garage spaces: 2
- Has uncovered spaces: Yes
Features
- Levels: Two
- Stories: 2
- Patio & porch: Covered, Porch
- Fencing: None
Lot
- Size: 0.34 Acres
- Dimensions: 90x163
- Features: Level, Rolling Slope, Rural Subdivision, Landscaped
Details
- Additional structures: Shed
- Parcel number: 270716100025.000001
- Other equipment: Sump Pump+Battery Backup
Construction
Type & style
- Home type: SingleFamily
- Architectural style: Traditional
- Property subtype: Single Family Residence
Materials
- Vinyl Siding
- Roof: Asphalt,Shingle
Condition
- New construction: No
- Year built: 1988
Utilities & green energy
- Gas: None
- Sewer: City
- Water: City, Marion Utilities
- Utilities for property: Cable Available, Cable Connected
Community & neighborhood
Security
- Security features: Security System, Smoke Detector(s)
Community
- Community features: None
Location
- Region: Marion
- Subdivision: Quail Hollow
Other
Other facts
- Listing terms: Cash,Conventional,FHA,VA Loan
- Road surface type: Asphalt
Price history
| Date | Event | Price |
|---|---|---|
| 12/5/2024 | Sold | $220,000-4.3% |
Source: | ||
| 12/3/2024 | Pending sale | $229,900 |
Source: | ||
| 9/10/2024 | Listed for sale | $229,900+149.9% |
Source: | ||
| 3/4/1997 | Sold | $92,000 |
Source: | ||
Public tax history
| Year | Property taxes | Tax assessment |
|---|---|---|
| 2024 | $580 -5.1% | $163,400 +3.2% |
| 2023 | $611 +12.1% | $158,300 +8.4% |
| 2022 | $545 +26.7% | $146,000 +7.7% |
Find assessor info on the county website
Neighborhood: 46953
Nearby schools
GreatSchools rating
- 7/10Allen Elementary SchoolGrades: PK-4Distance: 2.7 mi
- 4/10Mcculloch Junior High SchoolGrades: 7-8Distance: 2.3 mi
- 3/10Marion High SchoolGrades: 9-12Distance: 2.4 mi
Schools provided by the listing agent
- Elementary: Frances Slocum/Justice
- Middle: McCulloch/Justice
- High: Marion
- District: Marion Community Schools
Source: IRMLS. This data may not be complete. We recommend contacting the local school district to confirm school assignments for this home.

Get pre-qualified for a loan
At Zillow Home Loans, we can pre-qualify you in as little as 5 minutes with no impact to your credit score.An equal housing lender. NMLS #10287.
