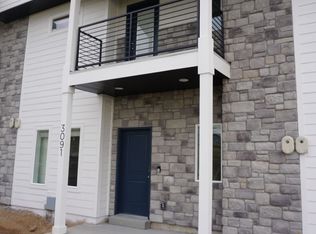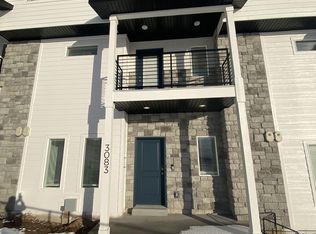Town-home 3 bedrooms, 2.5 bathrooms, and a 2 car garage, this town-home offers up functionality in a stylish design. This floor plan has three levels, with a porch on the main level. Walk inside to discover a mudroom and garage door for ultimate convenience. Upstairs find the open concept living space with a large kitchen island and walk-in pantry, along with a secluded powder bath off the stairs. A great overlook (balcony) on the 2nd level. Room for BBQ and a "sunset". On the third level in the master bedroom you will get that same amazing look. Discover a relaxing oasis with all the bedrooms. A laundry room is also on this level for convenience. You'll love the spacious feel of the owner's suite including a walk-in closet and owner's bath. The 2 car garage as enough room for 2 cars and a toy. Equip with a 220 outlet for those going green. Pets OK with a pet rent and refundable deposit. NO SMOKING. Water, sewer, and garbage included. Snow removal minus front steps and landscape is included. A perfect location to commute. 4 minutes to Hill AFB, 20 min to Snow-basin ski resort. Stores and shopping minutes away. This home will go quick!
This property is off market, which means it's not currently listed for sale or rent on Zillow. This may be different from what's available on other websites or public sources.

