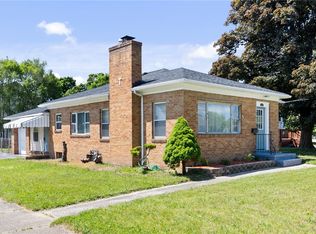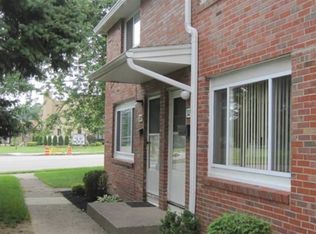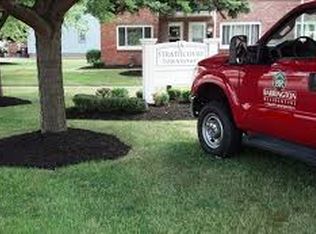Absolutely nothing to do but move in and enjoy. Completely updated inside and out. 4 large bedrooms. NEW white modern kitchen. Newly Refinished hardwoods. Crown molding. Formal dining w/built-ins. Crown molding. Open 18x13 front deck. New double wide driveway. 2 car garage. Vinyl siding. Newer High efficiency furnace & Central Air. Updated Electric. Thermal windows. All new interior paint from top to bottom. NEW 2nd floorcarpets. and so much more.
This property is off market, which means it's not currently listed for sale or rent on Zillow. This may be different from what's available on other websites or public sources.


