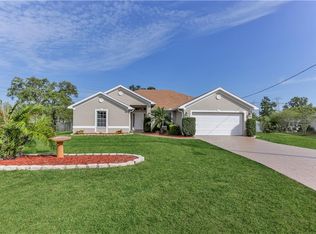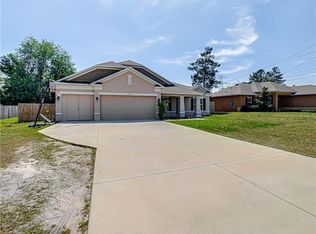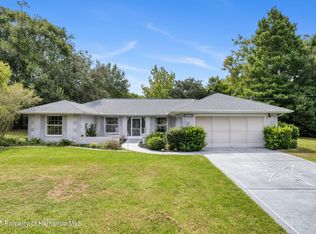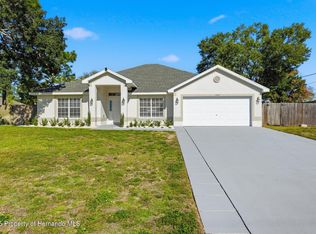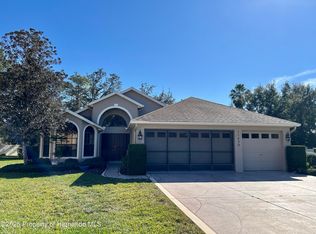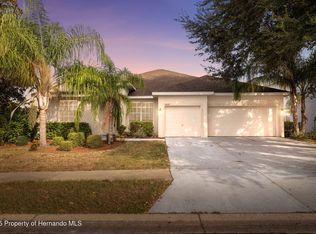4 Bedrooms • 2 Bathrooms • 2-Car Garage • Tall Ceilings • Carpet-Free Interior • Large Florida Room • New Roof (2022) • New AC (2023) • No HOA ~Motivated Sellers~ Welcome to 3095 Coronet Ct, a beautifully maintained home in the heart of Spring Hill that checks all the boxes! Step inside and you'll be greeted by a spacious, open layout with soaring ceilings in the living and kitchen areas, giving the entire main living space a bright, airy feel. The carpet-free interior offers a clean, modern look that's easy to maintain, while the oversized Florida room is perfect for relaxing, entertaining, or enjoying the outdoors year-round. Out back, a convenient storage shed adds space for tools, equipment, or hobbies. Major updates mean peace of mind—new roof (2022) and new AC system (2023)—and with no HOA, you'll have the freedom to make this property truly your own. Ideally located near schools, shopping, and commuter routes, this move-in-ready home offers comfort, functionality, and value all in one package. Don't miss your chance to own this Spring Hill gem—schedule your showing today! * some photos have been virtually enhanced
For sale
Price cut: $10K (11/16)
$349,999
3095 Coronet Ct, Spring Hill, FL 34609
4beds
2,327sqft
Est.:
Single Family Residence
Built in 2005
0.29 Acres Lot
$342,500 Zestimate®
$150/sqft
$-- HOA
What's special
Tall ceilingsCarpet-free interiorLarge florida room
- 217 days |
- 565 |
- 36 |
Zillow last checked: 8 hours ago
Listing updated: November 16, 2025 at 03:14pm
Listed by:
Deziree Indano 813-389-8732,
LPT Realty, LLC
Source: HCMLS,MLS#: 2253620
Tour with a local agent
Facts & features
Interior
Bedrooms & bathrooms
- Bedrooms: 4
- Bathrooms: 2
- Full bathrooms: 2
Primary bedroom
- Level: First
Kitchen
- Level: First
Living room
- Level: First
Heating
- Heat Pump
Cooling
- Central Air
Appliances
- Included: Dishwasher, Disposal, Dryer, Electric Range, Microwave, Refrigerator, Washer
- Laundry: In Unit
Features
- Breakfast Nook, Ceiling Fan(s), Double Vanity, Eat-in Kitchen, Entrance Foyer, Primary Bathroom -Tub with Separate Shower, Split Bedrooms, Vaulted Ceiling(s), Walk-In Closet(s), Split Plan
- Flooring: Laminate
- Has fireplace: No
Interior area
- Total structure area: 2,327
- Total interior livable area: 2,327 sqft
Property
Parking
- Total spaces: 2
- Parking features: Attached, Garage, Garage Door Opener, Off Street
- Attached garage spaces: 2
Features
- Levels: One
- Stories: 1
- Patio & porch: Front Porch, Glass Enclosed, Rear Porch
Lot
- Size: 0.29 Acres
- Features: Sprinklers In Front, Sprinklers In Rear
Details
- Additional structures: Shed(s)
- Parcel number: R3232317510006050440
- Zoning: R2
- Zoning description: Residential
- Special conditions: Standard
Construction
Type & style
- Home type: SingleFamily
- Property subtype: Single Family Residence
Materials
- Block, Stucco
- Roof: Shingle
Condition
- New construction: No
- Year built: 2005
Utilities & green energy
- Electric: 220 Volts in Garage
- Sewer: Septic Tank
- Water: Public
- Utilities for property: Cable Available, Electricity Connected, Water Connected
Community & HOA
Community
- Security: Smoke Detector(s)
- Subdivision: Spring Hill Unit 10
HOA
- Has HOA: No
Location
- Region: Spring Hill
Financial & listing details
- Price per square foot: $150/sqft
- Tax assessed value: $356,474
- Annual tax amount: $2,036
- Date on market: 5/19/2025
- Listing terms: Cash,Conventional,FHA,VA Loan
- Electric utility on property: Yes
- Road surface type: Asphalt
Estimated market value
$342,500
$325,000 - $360,000
$2,212/mo
Price history
Price history
| Date | Event | Price |
|---|---|---|
| 11/16/2025 | Price change | $349,999-2.8%$150/sqft |
Source: | ||
| 10/17/2025 | Price change | $360,000-1.4%$155/sqft |
Source: | ||
| 10/9/2025 | Price change | $365,000-0.8%$157/sqft |
Source: | ||
| 8/24/2025 | Price change | $367,999-0.5%$158/sqft |
Source: | ||
| 7/11/2025 | Price change | $369,999-1.3%$159/sqft |
Source: | ||
Public tax history
Public tax history
| Year | Property taxes | Tax assessment |
|---|---|---|
| 2024 | $2,036 +4.4% | $130,710 +3% |
| 2023 | $1,951 +5% | $126,903 +3% |
| 2022 | $1,859 +0.5% | $123,207 +3% |
Find assessor info on the county website
BuyAbility℠ payment
Est. payment
$2,245/mo
Principal & interest
$1683
Property taxes
$440
Home insurance
$122
Climate risks
Neighborhood: 34609
Nearby schools
GreatSchools rating
- 4/10John D. Floyd Elementary SchoolGrades: PK-5Distance: 0.9 mi
- 5/10Powell Middle SchoolGrades: 6-8Distance: 2.5 mi
- 2/10Central High SchoolGrades: 9-12Distance: 6.3 mi
Schools provided by the listing agent
- Elementary: JD Floyd
- Middle: Powell
- High: Central
Source: HCMLS. This data may not be complete. We recommend contacting the local school district to confirm school assignments for this home.
- Loading
- Loading
