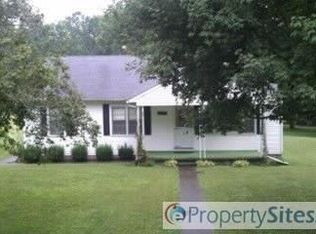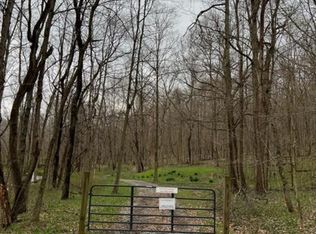Sold
$340,000
3095 Black Run Rd, Chillicothe, OH 45601
3beds
1,656sqft
Single Family Residence
Built in 2005
14.96 Acres Lot
$428,300 Zestimate®
$205/sqft
$2,140 Estimated rent
Home value
$428,300
$394,000 - $467,000
$2,140/mo
Zestimate® history
Loading...
Owner options
Explore your selling options
What's special
Looking for that perfect country home? This might just be the one! Offering everything from a one level newer home on 14 acres, with land for pasture, woods for hunting and a creek. The central heart of the home is the large living room with wood floors throughout, gas fireplace and adjacent to the office which could be used for a 4th bedroom. The split floor plan offers two bedrooms and full bath on opposite side of the huge master suite with separate shower, soaking tub and oversized closet. The kitchen has been upgraded with a cabinet refresh and solid surface countertops with breakfast bar and dining space. Convenient laundry room just off the kitchen with access to the attached two car garage. Step out onto the two level rear deck and enjoy the outside amenities including hot tub, sun-setter awning, koi pond and greenhouse. This home can be purchased fully furnished as well!
Zillow last checked: 8 hours ago
Listing updated: May 01, 2025 at 12:38pm
Listed by:
Marc Leeth,
ERA Martin & Associates (C)
Bought with:
Christine Everson, 425570
Dwell Real Estate LLC
Source: Scioto Valley AOR,MLS#: 197238
Facts & features
Interior
Bedrooms & bathrooms
- Bedrooms: 3
- Bathrooms: 2
- Full bathrooms: 2
- Main level bathrooms: 2
- Main level bedrooms: 3
Bedroom 1
- Description: Flooring(Wood)
- Level: Main
- Area: 193.21
- Dimensions: 13.9 x 13.9
Bedroom 2
- Description: Flooring(Wood)
- Level: Main
- Area: 137.34
- Dimensions: 10.9 x 12.6
Bedroom 3
- Description: Flooring(Wood)
- Level: Main
- Area: 132.5
- Dimensions: 10.6 x 12.5
Bathroom 1
- Description: Flooring(Tile-Ceramic)
- Level: Main
- Area: 89.1
- Dimensions: 9.9 x 9
Bathroom 2
- Description: Flooring(Tile-Ceramic)
- Level: Main
- Area: 45.08
- Dimensions: 9.2 x 4.9
Dining room
- Description: Flooring(Wood)
- Level: Main
- Area: 93
- Dimensions: 9.3 x 10
Kitchen
- Description: Flooring(Wood)
- Level: Main
- Area: 150.96
- Dimensions: 14.8 x 10.2
Living room
- Description: Flooring(Wood)
- Level: Main
- Area: 247.86
- Dimensions: 15.3 x 16.2
Office
- Description: Flooring(Wood)
- Level: Main
- Area: 124.95
- Dimensions: 10.5 x 11.9
Heating
- Electric, Forced Air, Heat Pump
Cooling
- Heat Pump
Appliances
- Included: Built-in Microwave, Dryer, Washer, Dishwasher, Range, Refrigerator, Electric Water Heater
- Laundry: Laundry Room
Features
- Flooring: Wood, Tile-Ceramic
- Windows: Double Pane Windows, Window Treatments
- Basement: Crawl Space
- Has fireplace: Yes
- Fireplace features: Gas
Interior area
- Total structure area: 1,656
- Total interior livable area: 1,656 sqft
Property
Parking
- Total spaces: 2
- Parking features: 2 Car, Attached
- Attached garage spaces: 2
Features
- Levels: One
- Patio & porch: Deck, Porch
- Has spa: Yes
- Spa features: Heated
Lot
- Size: 14.96 Acres
Details
- Additional structures: Shed(s)
- Parcel number: 171407172000/351314058000
Construction
Type & style
- Home type: SingleFamily
- Property subtype: Single Family Residence
Materials
- Vinyl Siding
- Roof: Asphalt
Condition
- Year built: 2005
Utilities & green energy
- Sewer: Leach Field, Septic Tank
- Water: Public
Community & neighborhood
Location
- Region: Chillicothe
- Subdivision: No Subdivision
Price history
Price history is unavailable.
Public tax history
| Year | Property taxes | Tax assessment |
|---|---|---|
| 2024 | $3,278 -3.1% | $91,250 |
| 2023 | $3,383 +2.2% | $91,250 |
| 2022 | $3,309 +10.5% | $91,250 +16.8% |
Find assessor info on the county website
Neighborhood: 45601
Nearby schools
GreatSchools rating
- 4/10Huntington Middle SchoolGrades: 5-8Distance: 3.3 mi
- 4/10Huntington High SchoolGrades: 9-12Distance: 3.3 mi
- 3/10Huntington Elementary SchoolGrades: K-4Distance: 3.3 mi
Schools provided by the listing agent
- Elementary: Huntington LSD
- Middle: Huntington LSD
- High: Huntington LSD
Source: Scioto Valley AOR. This data may not be complete. We recommend contacting the local school district to confirm school assignments for this home.

Get pre-qualified for a loan
At Zillow Home Loans, we can pre-qualify you in as little as 5 minutes with no impact to your credit score.An equal housing lender. NMLS #10287.

