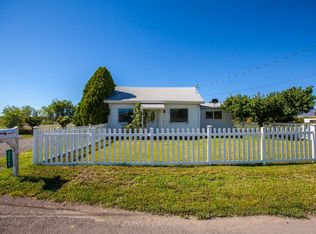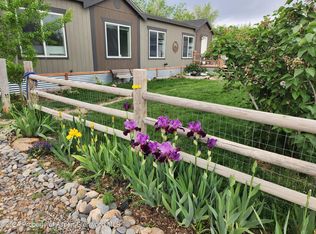Sold for $400,000
$400,000
3095 B 1/2 Rd, Grand Junction, CO 81503
6beds
3baths
2,306sqft
Single Family Residence
Built in 1965
2.4 Acres Lot
$405,600 Zestimate®
$173/sqft
$2,978 Estimated rent
Home value
$405,600
$385,000 - $426,000
$2,978/mo
Zestimate® history
Loading...
Owner options
Explore your selling options
What's special
This unique 2.4-Acre property offers endless possibilities for investors and those with a construction background. With NO HOA, you have the freedom to bring your vision to life. Beautiful views of the Grand Mesa! The home features 6 bedrooms and 3 baths, including a newer roof and septic system. The kitchen boasts a large walk-in pantry, built-ins, and includes all appliances. Natural light pours in through skylights, for added natural lighting. Additional conveniences include a large laundry room that connects to the mudroom, a wood-burning stove for extra heating, and a washer and dryer. The oversized garage is perfect for storage, hobbies, or projects, with shelving and a workbench area. Outside, a sprinkler system keeps the front and back yards lush, while the remaining acreage was previously used as an alfalfa field. Perfect for expansion, livestock or grazing field, or even the construction of an additional dwelling. Whether you’re seeking a rental opportunity, space for your toys, or land to develop, this property is a rare find with unlimited potential. Bring your imagination and expertise to transform this space into your dream project!
Zillow last checked: 8 hours ago
Listing updated: June 18, 2025 at 02:40pm
Listed by:
ROBIN LEVINE 970-270-8601,
COLDWELL BANKER DISTINCTIVE PROPERTIES,
PAUL ZUREK 970-778-7753,
COLDWELL BANKER DISTINCTIVE PROPERTIES
Bought with:
MICAH BUCZEK
HARVEST REALTY, LLC
Source: GJARA,MLS#: 20245303
Facts & features
Interior
Bedrooms & bathrooms
- Bedrooms: 6
- Bathrooms: 3
Primary bedroom
- Level: Upper
- Dimensions: 12'3"x13'3"
Bedroom 2
- Level: Upper
- Dimensions: 10'9"x10'8"
Bedroom 3
- Level: Upper
- Dimensions: 11'1"x10'10"
Bedroom 4
- Level: Main
- Dimensions: 11'x10'2"
Bedroom 5
- Level: Main
- Dimensions: 12'10"x9'11"
Dining room
- Level: Main
- Dimensions: 13'1"x7'7"
Family room
- Dimensions: 0
Kitchen
- Level: Main
- Dimensions: 10'7"x9'8"
Laundry
- Level: Main
- Dimensions: 6'8"x9'10"
Living room
- Level: Main
- Dimensions: 25'9"x10'10"
Other
- Level: Main
- Dimensions: 8'8"x11'2"
Heating
- Hot Water
Cooling
- Evaporative Cooling
Appliances
- Included: Dryer, Dishwasher, Electric Oven, Electric Range, Refrigerator, Washer
- Laundry: Laundry Room
Features
- Laminate Counters, Other, Pantry, See Remarks, Upper Level Primary
- Flooring: Carpet, Linoleum, Tile
- Basement: Crawl Space
- Has fireplace: Yes
- Fireplace features: Living Room, Wood Burning Stove
Interior area
- Total structure area: 2,306
- Total interior livable area: 2,306 sqft
Property
Parking
- Total spaces: 1
- Parking features: Attached, Garage, Garage Door Opener, RV Access/Parking
- Attached garage spaces: 1
Accessibility
- Accessibility features: None
Features
- Levels: Two
- Stories: 2
- Patio & porch: Covered, Patio
- Exterior features: Sprinkler/Irrigation, Shed
- Fencing: Partial
Lot
- Size: 2.40 Acres
- Features: Sprinklers In Rear, Sprinklers In Front, Irregular Lot
Details
- Additional structures: Outbuilding, Shed(s)
- Parcel number: 294328400092
- Zoning description: Agriculture
- Horses can be raised: Yes
- Horse amenities: Horses Allowed
Construction
Type & style
- Home type: SingleFamily
- Architectural style: Two Story
- Property subtype: Single Family Residence
Materials
- Other, See Remarks, Wood Frame
- Roof: Asphalt,Composition
Condition
- Year built: 1965
Utilities & green energy
- Sewer: Septic Tank
- Water: Public
Community & neighborhood
Location
- Region: Grand Junction
- Subdivision: AREA 20
HOA & financial
HOA
- Has HOA: No
- Services included: None
Price history
| Date | Event | Price |
|---|---|---|
| 6/18/2025 | Sold | $400,000-8%$173/sqft |
Source: GJARA #20245303 Report a problem | ||
| 2/19/2025 | Pending sale | $435,000$189/sqft |
Source: GJARA #20245303 Report a problem | ||
| 2/4/2025 | Price change | $435,000-3.1%$189/sqft |
Source: GJARA #20245303 Report a problem | ||
| 1/18/2025 | Pending sale | $449,000$195/sqft |
Source: GJARA #20245303 Report a problem | ||
| 1/14/2025 | Price change | $449,000-5.3%$195/sqft |
Source: GJARA #20245303 Report a problem | ||
Public tax history
| Year | Property taxes | Tax assessment |
|---|---|---|
| 2025 | $813 +1.4% | $20,960 +28% |
| 2024 | $802 -30.1% | $16,370 -3.4% |
| 2023 | $1,148 +2.3% | $16,940 -8.9% |
Find assessor info on the county website
Neighborhood: 81503
Nearby schools
GreatSchools rating
- 7/10Mesa View Elementary SchoolGrades: PK-5Distance: 1.3 mi
- 5/10Orchard Mesa Middle SchoolGrades: 6-8Distance: 3.7 mi
- 4/10Central High SchoolGrades: 9-12Distance: 3.2 mi
Schools provided by the listing agent
- Elementary: Mesa View
- Middle: Orchard Mesa
- High: Central
Source: GJARA. This data may not be complete. We recommend contacting the local school district to confirm school assignments for this home.
Get pre-qualified for a loan
At Zillow Home Loans, we can pre-qualify you in as little as 5 minutes with no impact to your credit score.An equal housing lender. NMLS #10287.

