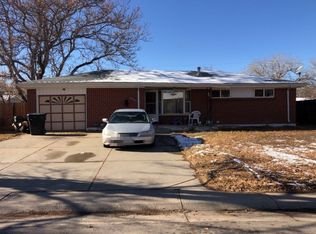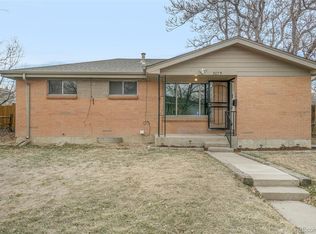Sold for $450,500 on 03/07/25
$450,500
3095 Atchison Street, Aurora, CO 80011
6beds
1,972sqft
Single Family Residence
Built in 1963
7,788 Square Feet Lot
$449,800 Zestimate®
$228/sqft
$2,918 Estimated rent
Home value
$449,800
$418,000 - $477,000
$2,918/mo
Zestimate® history
Loading...
Owner options
Explore your selling options
What's special
Welcome to 3095 Atchison Street, a spacious and versatile ranch-style home nestled in the heart of Aurora. With 6 bedrooms and 2 bathrooms, this well-maintained property offers room to grow and endless possibilities for living arrangements. Located just minutes from major hospitals, main streets, and highways, and only 20 minutes from DIA, the home is ideal for both convenience and accessibility. Set on a generous corner lot, it features ample parking and a large, fenced backyard for privacy and outdoor enjoyment. The finished basement provides fantastic potential, whether as a rental opportunity or extended living space. This home is perfect for a large family or those looking for a solid investment in a prime location!
Zillow last checked: 8 hours ago
Listing updated: March 10, 2025 at 12:57pm
Listed by:
Lisa Hager 303-483-8540 lisa@thewaypointway.com,
Real Broker, LLC DBA Real,
Robert Passafiume 303-809-7694,
Real Broker, LLC DBA Real
Bought with:
Moises Nalvarte, 100006790
RE/MAX Professionals
Source: REcolorado,MLS#: 9281591
Facts & features
Interior
Bedrooms & bathrooms
- Bedrooms: 6
- Bathrooms: 2
- Full bathrooms: 2
- Main level bathrooms: 1
- Main level bedrooms: 3
Bedroom
- Level: Main
Bedroom
- Level: Main
Bedroom
- Level: Main
Bedroom
- Description: Non-Conforming
- Level: Basement
Bedroom
- Description: Non-Conforming
- Level: Basement
Bedroom
- Description: Non-Conforming
- Level: Basement
Bathroom
- Level: Main
Bathroom
- Level: Basement
Family room
- Level: Basement
Kitchen
- Level: Main
Laundry
- Description: Closet
- Level: Basement
Living room
- Level: Main
Heating
- Forced Air
Cooling
- Central Air
Appliances
- Included: Dishwasher, Disposal, Microwave, Range, Refrigerator
- Laundry: In Unit
Features
- Ceiling Fan(s), Radon Mitigation System
- Flooring: Vinyl
- Basement: Bath/Stubbed,Finished,Full,Interior Entry
- Common walls with other units/homes: No Common Walls
Interior area
- Total structure area: 1,972
- Total interior livable area: 1,972 sqft
- Finished area above ground: 986
- Finished area below ground: 986
Property
Parking
- Total spaces: 2
- Parking features: Concrete, Tandem
- Details: Off Street Spaces: 2
Features
- Levels: One
- Stories: 1
- Entry location: Ground
- Patio & porch: Front Porch, Patio
- Exterior features: Private Yard
- Fencing: Partial
Lot
- Size: 7,788 sqft
- Features: Corner Lot
Details
- Parcel number: 182130317023
- Special conditions: Standard
Construction
Type & style
- Home type: SingleFamily
- Architectural style: Mid-Century Modern
- Property subtype: Single Family Residence
Materials
- Brick, Frame
- Roof: Composition
Condition
- Year built: 1963
Utilities & green energy
- Sewer: Public Sewer
- Water: Public
- Utilities for property: Cable Available, Natural Gas Available, Phone Available
Community & neighborhood
Security
- Security features: Carbon Monoxide Detector(s), Radon Detector, Smart Locks, Smoke Detector(s)
Location
- Region: Aurora
- Subdivision: Morris Heights
Other
Other facts
- Listing terms: Cash,Conventional,FHA,VA Loan
- Ownership: Corporation/Trust
- Road surface type: Paved
Price history
| Date | Event | Price |
|---|---|---|
| 3/7/2025 | Sold | $450,500-1.1%$228/sqft |
Source: | ||
| 2/5/2025 | Pending sale | $455,500$231/sqft |
Source: | ||
| 1/22/2025 | Price change | $455,500-1.6%$231/sqft |
Source: | ||
| 1/18/2025 | Listed for sale | $463,000$235/sqft |
Source: | ||
| 11/21/2024 | Pending sale | $463,000$235/sqft |
Source: | ||
Public tax history
| Year | Property taxes | Tax assessment |
|---|---|---|
| 2025 | $3,044 -1.6% | $27,810 -15.1% |
| 2024 | $3,093 +13.3% | $32,740 |
| 2023 | $2,731 -4% | $32,740 +36.2% |
Find assessor info on the county website
Neighborhood: Sable Altura Chambers
Nearby schools
GreatSchools rating
- 2/10Park Lane Elementary SchoolGrades: PK-5Distance: 0.7 mi
- 4/10North Middle School Health Sciences And TechnologyGrades: 6-8Distance: 1.4 mi
- 2/10Hinkley High SchoolGrades: 9-12Distance: 1.9 mi
Schools provided by the listing agent
- Elementary: Park Lane
- Middle: North
- High: Hinkley
- District: Adams-Arapahoe 28J
Source: REcolorado. This data may not be complete. We recommend contacting the local school district to confirm school assignments for this home.
Get a cash offer in 3 minutes
Find out how much your home could sell for in as little as 3 minutes with a no-obligation cash offer.
Estimated market value
$449,800
Get a cash offer in 3 minutes
Find out how much your home could sell for in as little as 3 minutes with a no-obligation cash offer.
Estimated market value
$449,800

