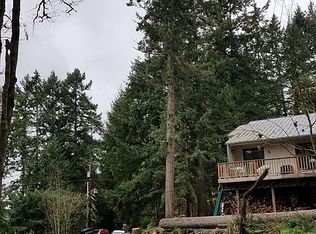Sold
$850,000
30946 SW Riverlane Rd, West Linn, OR 97068
4beds
1,791sqft
Residential, Single Family Residence
Built in 1987
0.51 Acres Lot
$852,300 Zestimate®
$475/sqft
$3,065 Estimated rent
Home value
$852,300
$810,000 - $895,000
$3,065/mo
Zestimate® history
Loading...
Owner options
Explore your selling options
What's special
Discover a rare opportunity in Riverbank—one of West Linn’s desirable neighborhoods and just one house from the river! Surrounded by forest, this updated retreat offers modern convenience and a lifestyle built for both relaxation and adventure. Perfect for boaters and water-sports lovers, you’re less than a mile from Hebb Park boat ramp while still close to Oregon Golf Club, 3 amazing local wineries, and Historic Willamette shops and dining. The interior features a remodeled kitchen with all-new stainless-steel appliances, a breakfast bar, and ample storage. Both upstairs bathrooms have been tastefully updated in sleek grey tones, and fresh interior paint brightens key living spaces. A brand-new roof and exterior paint (Aug. 2025) provide long-term peace of mind. Step outside to your private backyard escape with towering trees, a hot tub, and a massive Trex deck with built-in seating—perfect for entertaining or unwinding. Additional highlights include RV parking, RV charge station, a 2-car attached garage, an extra detached garage/shop, ample parking, and a large garden shed. Recent upgrades include a new electrical panel with generator plug, custom shop door opener, water softener, and newer hot water heater - making this home move-in ready. Enjoy the community tennis/pickleball court, basketball court, and playground in a welcoming neighborhood atmosphere. Work in the city, live in the woods—this is Riverbank living at its best!
Zillow last checked: 8 hours ago
Listing updated: September 29, 2025 at 03:23am
Listed by:
Martine Tammik 503-317-0000,
Keller Williams Sunset Corridor
Bought with:
Christopher Sander, 201218720
Keller Williams Realty Portland Premiere
Source: RMLS (OR),MLS#: 674438738
Facts & features
Interior
Bedrooms & bathrooms
- Bedrooms: 4
- Bathrooms: 3
- Full bathrooms: 2
- Partial bathrooms: 1
- Main level bathrooms: 1
Primary bedroom
- Features: Double Closet, Suite, Walkin Shower, Wallto Wall Carpet
- Level: Upper
Bedroom 2
- Features: Wallto Wall Carpet
- Level: Upper
Bedroom 3
- Features: Wallto Wall Carpet
- Level: Upper
Bedroom 4
- Features: Bay Window, French Doors, Wood Floors
- Level: Main
Dining room
- Features: Deck, Tile Floor
- Level: Main
Kitchen
- Features: Dishwasher, Disposal, Eat Bar, Gas Appliances, Nook, Pantry, Free Standing Range, Free Standing Refrigerator, Wood Floors
- Level: Main
Living room
- Features: Fireplace, Wallto Wall Carpet
- Level: Main
Heating
- Forced Air, Fireplace(s)
Cooling
- Central Air
Appliances
- Included: Dishwasher, Disposal, Free-Standing Gas Range, Free-Standing Refrigerator, Microwave, Plumbed For Ice Maker, Washer/Dryer, Water Purifier, Water Softener, Gas Appliances, Free-Standing Range, Gas Water Heater, Tank Water Heater
- Laundry: Laundry Room
Features
- Quartz, Wainscoting, Eat Bar, Nook, Pantry, Double Closet, Suite, Walkin Shower, Tile
- Flooring: Slate, Wall to Wall Carpet, Wood, Tile
- Doors: French Doors
- Windows: Double Pane Windows, Vinyl Frames, Bay Window(s)
- Basement: Crawl Space
- Number of fireplaces: 1
- Fireplace features: Gas
Interior area
- Total structure area: 1,791
- Total interior livable area: 1,791 sqft
Property
Parking
- Total spaces: 3
- Parking features: Driveway, RV Access/Parking, RV Boat Storage, Garage Door Opener, Attached
- Attached garage spaces: 3
- Has uncovered spaces: Yes
Features
- Levels: Two
- Stories: 2
- Patio & porch: Deck
- Exterior features: Dog Run, Gas Hookup, RV Hookup, Yard
Lot
- Size: 0.51 Acres
- Features: Gentle Sloping, Level, Private, Secluded, Wooded, SqFt 20000 to Acres1
Details
- Additional structures: GasHookup, RVBoatStorage, SecondGarage, Garagenull
- Parcel number: 00771203
- Zoning: RA2
Construction
Type & style
- Home type: SingleFamily
- Architectural style: Traditional
- Property subtype: Residential, Single Family Residence
Materials
- T111 Siding, Wood Frame, Cedar
- Foundation: Concrete Perimeter
- Roof: Composition
Condition
- Resale
- New construction: No
- Year built: 1987
Utilities & green energy
- Gas: Gas Hookup, Gas
- Sewer: Septic Tank
- Water: Well
- Utilities for property: Cable Connected
Community & neighborhood
Location
- Region: West Linn
- Subdivision: Riverbank 02
HOA & financial
HOA
- Has HOA: Yes
- HOA fee: $355 annually
- Amenities included: Basketball Court, Commons, Party Room, Tennis Court
Other
Other facts
- Listing terms: Cash,Conventional,FHA,VA Loan
- Road surface type: Paved
Price history
| Date | Event | Price |
|---|---|---|
| 9/26/2025 | Sold | $850,000+0%$475/sqft |
Source: | ||
| 8/29/2025 | Pending sale | $849,900$475/sqft |
Source: | ||
| 8/23/2025 | Listed for sale | $849,900+58%$475/sqft |
Source: | ||
| 6/9/2017 | Sold | $538,000-0.2%$300/sqft |
Source: | ||
| 4/24/2017 | Pending sale | $539,000$301/sqft |
Source: Summa - Pacific Cascade Realty #17545747 | ||
Public tax history
| Year | Property taxes | Tax assessment |
|---|---|---|
| 2024 | $7,122 +2.9% | $428,742 +3% |
| 2023 | $6,923 +3.1% | $416,255 +3% |
| 2022 | $6,714 +10.1% | $404,132 +3% |
Find assessor info on the county website
Neighborhood: 97068
Nearby schools
GreatSchools rating
- 7/10Boeckman Creek Primary SchoolGrades: PK-5Distance: 3.3 mi
- 4/10Meridian Creek Middle SchoolGrades: 6-8Distance: 3.3 mi
- 9/10Wilsonville High SchoolGrades: 9-12Distance: 3.4 mi
Schools provided by the listing agent
- Elementary: Boeckman Creek
- Middle: Meridian Creek
- High: Wilsonville,West Linn
Source: RMLS (OR). This data may not be complete. We recommend contacting the local school district to confirm school assignments for this home.
Get a cash offer in 3 minutes
Find out how much your home could sell for in as little as 3 minutes with a no-obligation cash offer.
Estimated market value
$852,300
Get a cash offer in 3 minutes
Find out how much your home could sell for in as little as 3 minutes with a no-obligation cash offer.
Estimated market value
$852,300
