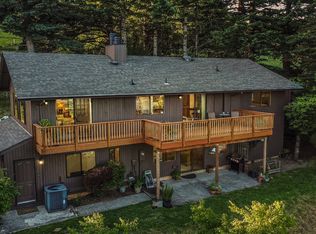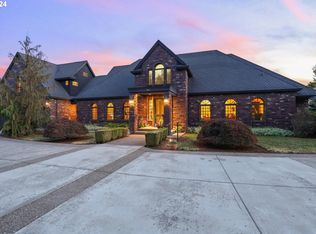Beautiful updated home in one of the most beautiful areas you could live in! Great floor plan with 2 bd. 1ba. on main and 3bd, 2ba upstairs.Large master, jetted tub, study/office with incredible, peaceful views and private deck. Sun room, mud room and laundry on main, hardwood floors, open kitchen, large living room with gorgeous views and beautiful decks all around.This home is a must see!Cutest ADU/mother-in-law quarters. Close to freeway, city and GORGE but yet country living.Corbett School.
This property is off market, which means it's not currently listed for sale or rent on Zillow. This may be different from what's available on other websites or public sources.

