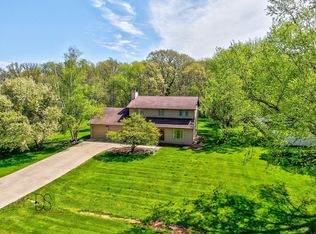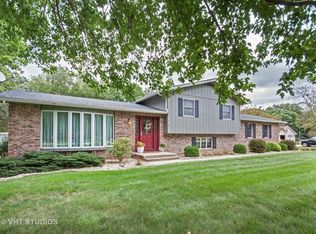Closed
$436,500
3094 E 1888th Rd, Ottawa, IL 61350
4beds
3,000sqft
Single Family Residence
Built in 1984
0.69 Acres Lot
$435,300 Zestimate®
$146/sqft
$2,864 Estimated rent
Home value
$435,300
$400,000 - $470,000
$2,864/mo
Zestimate® history
Loading...
Owner options
Explore your selling options
What's special
First time on the market! This meticulously maintained 4-bedroom, 3.1-bathroom 2-story Colonial is located in the sought-after Wallace Grade School district, with easy access to highways and interstates - perfect for commuters. A welcoming open foyer leads to a formal living room and a dining room with chair rail detailing and a charming bay window. The kitchen features natural hardwood flooring, a center L-shaped island, wood cabinetry, and included appliances, along with a sunny breakfast nook with glass sliders that open to a spacious screened-in porch overlooking the in-ground pool and wooded, private backyard. The main floor also offers a warm and inviting family room with pegged hardwood flooring, a beamed ceiling, brick wood-burning fireplace, and built-in wet bar. A convenient powder room and laundry room - complete with washer, dryer, and a handy shower, ideal for pool days or yard work - complete the first level. Upstairs, you'll find four generously sized bedrooms, including a spacious primary suite with a second fireplace, office/flex room, walk-in closet, and private full bathroom. A second full bathroom serves the remaining three bedrooms. The lower level is unfinished, offering excellent storage space or potential for future finishing. Outdoor living shines here, with a large, heated saltwater in-ground pool surrounded by a fenced area, and mature landscaping. Additional outdoor features include a storage building (11' x 19') with electric service and a loft, ideal for extra storage. The finished 2+ car garage comes equipped with a sink, heater, ceiling fans, and a second refrigerator. Nestled in a peaceful, private setting backing up to wooded land, the property also includes a built-in sprinkler system and beautifully maintained grounds.
Zillow last checked: 8 hours ago
Listing updated: June 14, 2025 at 01:01am
Listing courtesy of:
George Shanley 815-228-1859,
Coldwell Banker Real Estate Group
Bought with:
George Shanley
Coldwell Banker Real Estate Group
Source: MRED as distributed by MLS GRID,MLS#: 12354981
Facts & features
Interior
Bedrooms & bathrooms
- Bedrooms: 4
- Bathrooms: 4
- Full bathrooms: 3
- 1/2 bathrooms: 1
Primary bedroom
- Features: Flooring (Carpet), Bathroom (Half)
- Level: Second
- Area: 294 Square Feet
- Dimensions: 14X21
Bedroom 2
- Features: Flooring (Carpet)
- Level: Second
- Area: 195 Square Feet
- Dimensions: 13X15
Bedroom 3
- Features: Flooring (Carpet)
- Level: Second
- Area: 182 Square Feet
- Dimensions: 13X14
Bedroom 4
- Features: Flooring (Carpet)
- Level: Second
- Area: 120 Square Feet
- Dimensions: 12X10
Bonus room
- Features: Flooring (Carpet)
- Level: Second
- Area: 70 Square Feet
- Dimensions: 7X10
Breakfast room
- Features: Flooring (Hardwood)
- Level: Main
- Area: 81 Square Feet
- Dimensions: 9X9
Dining room
- Features: Flooring (Hardwood)
- Level: Main
- Area: 182 Square Feet
- Dimensions: 13X14
Family room
- Features: Flooring (Hardwood)
- Level: Main
- Area: 273 Square Feet
- Dimensions: 13X21
Foyer
- Features: Flooring (Hardwood)
- Level: Main
- Area: 165 Square Feet
- Dimensions: 11X15
Kitchen
- Features: Kitchen (Island), Flooring (Hardwood)
- Level: Main
- Area: 168 Square Feet
- Dimensions: 12X14
Laundry
- Features: Flooring (Carpet)
- Level: Main
- Area: 80 Square Feet
- Dimensions: 8X10
Living room
- Features: Flooring (Carpet)
- Level: Main
- Area: 238 Square Feet
- Dimensions: 14X17
Screened porch
- Level: Main
- Area: 285 Square Feet
- Dimensions: 15X19
Walk in closet
- Features: Flooring (Carpet)
- Level: Second
- Area: 70 Square Feet
- Dimensions: 7X10
Heating
- Natural Gas, Forced Air
Cooling
- Central Air
Appliances
- Included: Range, Microwave, Dishwasher, Refrigerator, Washer, Dryer
- Laundry: Main Level
Features
- 1st Floor Full Bath, Walk-In Closet(s), Beamed Ceilings, Separate Dining Room
- Flooring: Hardwood
- Basement: Unfinished,Full
- Number of fireplaces: 2
- Fireplace features: Wood Burning, Gas Starter, More than one, Family Room, Master Bedroom
Interior area
- Total structure area: 4,500
- Total interior livable area: 3,000 sqft
Property
Parking
- Total spaces: 10
- Parking features: Asphalt, Side Driveway, Garage Door Opener, Heated Garage, On Site, Garage Owned, Attached, Off Street, Driveway, Owned, Garage
- Attached garage spaces: 2
- Has uncovered spaces: Yes
Accessibility
- Accessibility features: No Disability Access
Features
- Stories: 2
- Patio & porch: Screened
- Pool features: In Ground
- Fencing: Partial
Lot
- Size: 0.69 Acres
- Dimensions: 150X200
- Features: Backs to Trees/Woods
Details
- Additional structures: Shed(s)
- Parcel number: 1431203005
- Special conditions: None
Construction
Type & style
- Home type: SingleFamily
- Architectural style: Traditional
- Property subtype: Single Family Residence
Materials
- Wood Siding
- Foundation: Concrete Perimeter
- Roof: Asphalt
Condition
- New construction: No
- Year built: 1984
Utilities & green energy
- Electric: Circuit Breakers
- Sewer: Septic Tank
- Water: Well
Community & neighborhood
Location
- Region: Ottawa
HOA & financial
HOA
- Services included: None
Other
Other facts
- Listing terms: Conventional
- Ownership: Fee Simple
Price history
| Date | Event | Price |
|---|---|---|
| 6/12/2025 | Sold | $436,500+2.2%$146/sqft |
Source: | ||
| 5/12/2025 | Pending sale | $426,900$142/sqft |
Source: | ||
| 5/12/2025 | Contingent | $426,900$142/sqft |
Source: | ||
| 5/6/2025 | Listed for sale | $426,900$142/sqft |
Source: | ||
Public tax history
| Year | Property taxes | Tax assessment |
|---|---|---|
| 2024 | $9,075 +35% | $130,942 +13.2% |
| 2023 | $6,720 -1.7% | $115,663 +9.1% |
| 2022 | $6,838 -1.1% | $106,026 +8.2% |
Find assessor info on the county website
Neighborhood: 61350
Nearby schools
GreatSchools rating
- 9/10Wallace Elementary SchoolGrades: PK-8Distance: 4.5 mi
- 4/10Ottawa Township High SchoolGrades: 9-12Distance: 3.1 mi
Schools provided by the listing agent
- Elementary: Wallace Elementary School
- Middle: Wallace Elementary School
- High: Ottawa Township High School
- District: 195
Source: MRED as distributed by MLS GRID. This data may not be complete. We recommend contacting the local school district to confirm school assignments for this home.
Get pre-qualified for a loan
At Zillow Home Loans, we can pre-qualify you in as little as 5 minutes with no impact to your credit score.An equal housing lender. NMLS #10287.

