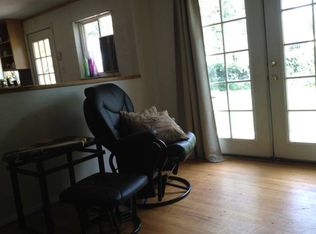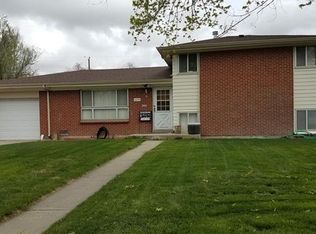Welcome to a solid brick home located in quiet Morris Heights! This ranch style home has 4 beautiful bedrooms, 2 bathrooms completely move-in ready! The main floor flows nicely from the kitchen to the dinning and living room. Eating area with sliding doors opening to the private large divided backyard with concrete covered patio, a vegetable garden, dog run and plenty of room for entertaining. Upgraded kitchen with new cabinets, Corian counter tops, pantry, newer refrigerate, stove, microwave, dishwasher, laminated flooring and recessed lighting. On the main level, three bedrooms and a full updated bathroom with spa shower heads, vanity bowl sink and ceramic floor. Two linen closets in hallway. Basement is a fully finished basement which features family room, an additional large bedroom, with walk -in closet which leads into an updated bathroom with spa shower heads, ceramic seat built in the shower, vanity bowl sink, ceramic floor, large laundry room and storage room. One car attached garage, sprinkler system for both the back and front yards. Central air and furnace installed in 2021, roof replaced in 2021. Walking distance to bus station, close to Anschutz, Children's Hospital, and VA Medical Center. Easy access to I-70 & I-225. Hop on the light rail to DIA, Downtown, or anywhere in the metro area.
This property is off market, which means it's not currently listed for sale or rent on Zillow. This may be different from what's available on other websites or public sources.

