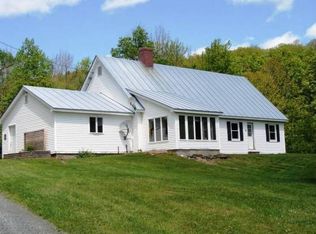Woodstock VT – Appalachian Trailside Cottage Charming Vermont Cottage sitting on a private 2.5-acre lot, bordering conserved lands that host the Appalachian Trail. Partially renovated cottage, situated in the perfect location for all your favorite outdoor activities. Just minutes north of Woodstock Village, nestled into a Southwest facing hillside in the heart of the Prosper Valley. Cozy cottage boasts, new septic, new bath with all new plumbing roughed in and installed, along with a new electrical service and 100A panel. This affordable Woodstock home’s ideal location justifies further improvements to the property.
This property is off market, which means it's not currently listed for sale or rent on Zillow. This may be different from what's available on other websites or public sources.
