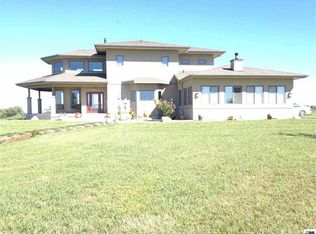Beautiful, private wooded country setting. 3 Bedroom, 2 bath home on 4.78 acres. Easy access to HWY 70. Large outbuilding, some fencing, TREX deck, new windows, 2 fireplaces and a river runs through the back of the property.
This property is off market, which means it's not currently listed for sale or rent on Zillow. This may be different from what's available on other websites or public sources.
