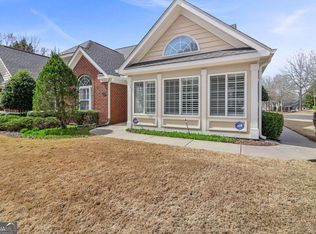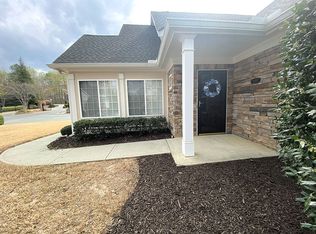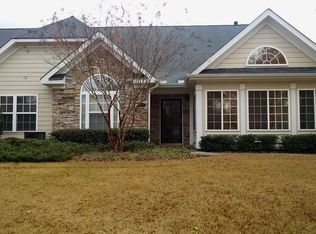Closed
$459,900
3093 Oakside Cir, Milton, GA 30004
2beds
1,550sqft
Condominium, Residential
Built in 2003
-- sqft lot
$469,200 Zestimate®
$297/sqft
$2,153 Estimated rent
Home value
$469,200
$441,000 - $497,000
$2,153/mo
Zestimate® history
Loading...
Owner options
Explore your selling options
What's special
Wonderful upgrades have been made to this home in the past several months. New floors, new refrigerator, new microwave, new wine rack, additional cabinets, gorgeous kitchen countertops just to name a few. Brand new HVAC and heater along with new shower and glass door in primary bedroom. This home has deep walk-in closets and shelving galore so storage is not an issue. Additional bedroom is a 2nd primary suite but the Piece de Resistance is the sun filled tiled sunroom off the main living area. In addition there is a gas fireplace with marble surround that turns on with the flick of a switch. The Orchards of Windward is an over 55 all adult community with amazing amenities including clubhouse, pool, fitness room and catering kitchen for hosting get togethers. This home is in close proximity to Clubhouse. The community is gated with secure access from 7:00 pm until morning. Close to downtown Alpharetta, Avalon, stores galore and lots of restaurants.
Zillow last checked: 8 hours ago
Listing updated: March 27, 2024 at 02:04am
Listing Provided by:
EYDIE KOONIN,
Atlanta Fine Homes Sotheby's International
Bought with:
Ryan Sedgwick, 405017
Atlanta Fine Homes Sotheby's International
Source: FMLS GA,MLS#: 7333591
Facts & features
Interior
Bedrooms & bathrooms
- Bedrooms: 2
- Bathrooms: 2
- Full bathrooms: 2
- Main level bathrooms: 2
- Main level bedrooms: 2
Primary bedroom
- Features: Master on Main, Split Bedroom Plan
- Level: Master on Main, Split Bedroom Plan
Bedroom
- Features: Master on Main, Split Bedroom Plan
Primary bathroom
- Features: Double Vanity, Shower Only
Dining room
- Features: Open Concept, Other
Kitchen
- Features: Breakfast Bar, Breakfast Room, Country Kitchen, Pantry, Stone Counters, View to Family Room
Heating
- Central, Natural Gas
Cooling
- Ceiling Fan(s), Central Air
Appliances
- Included: Dishwasher, Disposal, Electric Oven, Gas Cooktop, Microwave, Refrigerator, Self Cleaning Oven
- Laundry: Laundry Room, Mud Room, Other
Features
- Cathedral Ceiling(s), Double Vanity, Entrance Foyer, High Ceilings 9 ft Main, High Speed Internet, Walk-In Closet(s)
- Flooring: Ceramic Tile
- Windows: Insulated Windows
- Basement: None
- Number of fireplaces: 1
- Fireplace features: Family Room, Gas Log, Glass Doors
- Common walls with other units/homes: 2+ Common Walls,No One Above,No One Below
Interior area
- Total structure area: 1,550
- Total interior livable area: 1,550 sqft
Property
Parking
- Total spaces: 2
- Parking features: Attached, Garage, Garage Door Opener, Garage Faces Side, Kitchen Level, Level Driveway, Parking Pad
- Attached garage spaces: 2
- Has uncovered spaces: Yes
Accessibility
- Accessibility features: Accessible Entrance
Features
- Levels: One
- Stories: 1
- Patio & porch: Front Porch
- Exterior features: Private Yard, Rain Gutters, No Dock
- Pool features: None
- Spa features: None
- Fencing: None
- Has view: Yes
- View description: Trees/Woods, Other
- Waterfront features: None
- Body of water: None
Lot
- Size: 1,550 sqft
- Features: Front Yard, Landscaped, Level
Details
- Additional structures: None
- Parcel number: 22 526009701317
- Other equipment: Irrigation Equipment
- Horse amenities: None
Construction
Type & style
- Home type: Condo
- Architectural style: Ranch,Traditional
- Property subtype: Condominium, Residential
- Attached to another structure: Yes
Materials
- Cement Siding, Stone
- Foundation: Slab
- Roof: Composition
Condition
- Resale
- New construction: No
- Year built: 2003
Utilities & green energy
- Electric: 220 Volts
- Sewer: Public Sewer
- Water: Public
- Utilities for property: Cable Available, Electricity Available, Natural Gas Available, Phone Available, Sewer Available, Underground Utilities, Water Available
Green energy
- Energy efficient items: None
- Energy generation: None
Community & neighborhood
Security
- Security features: Carbon Monoxide Detector(s), Fire Sprinkler System, Security Gate, Smoke Detector(s)
Community
- Community features: Catering Kitchen, Clubhouse, Gated, Homeowners Assoc, Near Schools, Near Shopping, Near Trails/Greenway, Pool, Sidewalks, Street Lights
Senior living
- Senior community: Yes
Location
- Region: Milton
- Subdivision: Orchards Of Windward
HOA & financial
HOA
- Has HOA: Yes
- HOA fee: $385 monthly
- Services included: Maintenance Structure, Maintenance Grounds, Termite, Trash, Water
Other
Other facts
- Listing terms: 1031 Exchange,Cash,Conventional
- Ownership: Condominium
- Road surface type: Asphalt
Price history
| Date | Event | Price |
|---|---|---|
| 3/25/2024 | Sold | $459,900$297/sqft |
Source: | ||
| 2/15/2024 | Pending sale | $459,900$297/sqft |
Source: | ||
| 2/5/2024 | Listed for sale | $459,900+4.8%$297/sqft |
Source: | ||
| 6/6/2023 | Sold | $439,000-2.4%$283/sqft |
Source: | ||
| 4/29/2023 | Pending sale | $449,900$290/sqft |
Source: | ||
Public tax history
| Year | Property taxes | Tax assessment |
|---|---|---|
| 2024 | $4,585 +97% | $175,520 +16.3% |
| 2023 | $2,327 -23.1% | $150,960 +8.8% |
| 2022 | $3,026 +1.1% | $138,760 +13.8% |
Find assessor info on the county website
Neighborhood: 30004
Nearby schools
GreatSchools rating
- 8/10Cogburn Woods Elementary SchoolGrades: PK-5Distance: 0.8 mi
- 7/10Hopewell Middle SchoolGrades: 6-8Distance: 0.8 mi
- 9/10Cambridge High SchoolGrades: 9-12Distance: 0.7 mi
Schools provided by the listing agent
- Elementary: Cogburn Woods
- Middle: Hopewell
- High: Cambridge
Source: FMLS GA. This data may not be complete. We recommend contacting the local school district to confirm school assignments for this home.
Get a cash offer in 3 minutes
Find out how much your home could sell for in as little as 3 minutes with a no-obligation cash offer.
Estimated market value
$469,200
Get a cash offer in 3 minutes
Find out how much your home could sell for in as little as 3 minutes with a no-obligation cash offer.
Estimated market value
$469,200


