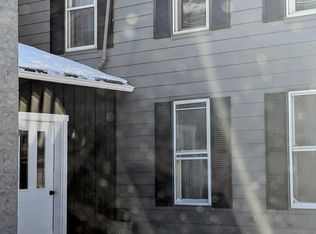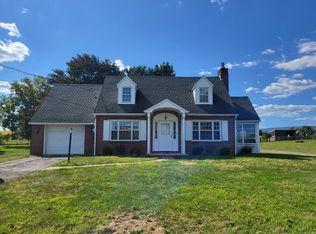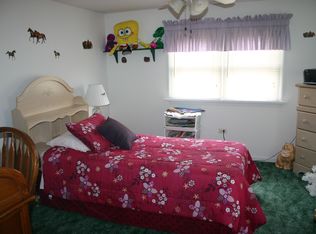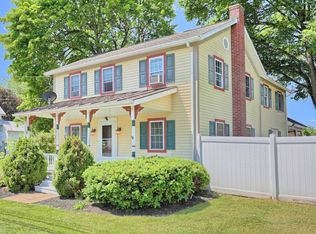Sold for $348,000
$348,000
3093 Johnson Mill Rd, Lewisburg, PA 17837
3beds
1,408sqft
Single Family Residence
Built in 2007
1.01 Acres Lot
$352,500 Zestimate®
$247/sqft
$1,873 Estimated rent
Home value
$352,500
$335,000 - $370,000
$1,873/mo
Zestimate® history
Loading...
Owner options
Explore your selling options
What's special
Country living, within 10 miles of Lewisburg, Milton, Mifflinburg! Lots of upgrades including new stove, fridge, 3 season porch and approx. 800 sq. ft. finished family or hobby room with windows. Ready to move in. Take a look at this large lot offering privacy and quiet. Schedule your showing today. Call Deb at 570-412-9739.
Zillow last checked: 8 hours ago
Listing updated: September 22, 2025 at 07:18am
Listed by:
DEBRA PARRISH 570-412-9739,
CENTURY 21 MERTZ & ASSOCIATES, Lewisburg
Bought with:
CORY LEHMAN, RS352027
Iron Valley Real Estate Mid Penn
Source: CSVBOR,MLS#: 20-99716
Facts & features
Interior
Bedrooms & bathrooms
- Bedrooms: 3
- Bathrooms: 2
- Full bathrooms: 1
- 3/4 bathrooms: 1
Primary bedroom
- Level: Second
- Area: 163.88 Square Feet
- Dimensions: 12.50 x 13.11
Bedroom 2
- Level: Second
- Area: 126.5 Square Feet
- Dimensions: 11.00 x 11.50
Bedroom 3
- Level: Second
- Area: 143.84 Square Feet
- Dimensions: 11.60 x 12.40
Primary bathroom
- Level: Second
- Area: 34.85 Square Feet
- Dimensions: 4.10 x 8.50
Bathroom
- Level: Second
- Area: 50.71 Square Feet
- Dimensions: 6.11 x 8.30
Kitchen
- Description: Kitchen/dining combo
- Level: First
- Area: 266.6 Square Feet
- Dimensions: 12.40 x 21.50
Living room
- Level: First
- Area: 349.33 Square Feet
- Dimensions: 18.10 x 19.30
Rec room
- Level: Basement
- Area: 669.3 Square Feet
- Dimensions: 23.00 x 29.10
Heating
- Heat Pump
Cooling
- Central Air
Appliances
- Included: Dishwasher, Microwave, Refrigerator
- Laundry: Laundry Hookup
Features
- Windows: Window Treatments, Insulated Windows
- Basement: Block,Unfinished
Interior area
- Total structure area: 1,408
- Total interior livable area: 1,408 sqft
- Finished area above ground: 1,408
- Finished area below ground: 768
Property
Parking
- Total spaces: 2
- Parking features: 2 Car, Garage Door Opener
- Has attached garage: Yes
Features
- Levels: Multi/Split
- Patio & porch: Porch, Patio
Lot
- Size: 1.01 Acres
- Dimensions: 1.01
- Topography: No
Details
- Additional structures: Shed(s)
- Parcel number: 001081008.00001
- Zoning: V
Construction
Type & style
- Home type: SingleFamily
- Property subtype: Single Family Residence
Materials
- Stone, Vinyl
- Foundation: None
- Roof: Shingle
Condition
- Year built: 2007
Utilities & green energy
- Electric: 200+ Amp Service
- Sewer: Public Sewer
- Water: Well
Community & neighborhood
Community
- Community features: Paved Streets, View
Location
- Region: Lewisburg
- Subdivision: 0-None
Price history
| Date | Event | Price |
|---|---|---|
| 9/22/2025 | Sold | $348,000-3.3%$247/sqft |
Source: CSVBOR #20-99716 Report a problem | ||
| 8/11/2025 | Pending sale | $360,000$256/sqft |
Source: CSVBOR #20-99716 Report a problem | ||
| 7/30/2025 | Price change | $360,000-0.8%$256/sqft |
Source: CSVBOR #20-99716 Report a problem | ||
| 6/6/2025 | Pending sale | $363,000$258/sqft |
Source: CSVBOR #20-99716 Report a problem | ||
| 6/5/2025 | Price change | $363,000-1.4%$258/sqft |
Source: | ||
Public tax history
| Year | Property taxes | Tax assessment |
|---|---|---|
| 2025 | $3,671 +1.4% | $174,000 |
| 2024 | $3,619 +10.9% | $174,000 +7.4% |
| 2023 | $3,264 +0.4% | $162,000 |
Find assessor info on the county website
Neighborhood: 17837
Nearby schools
GreatSchools rating
- 6/10Mifflinburg Area Intrmd SchoolGrades: 3-5Distance: 4.8 mi
- 6/10Mifflinburg Area Middle SchoolGrades: 6-8Distance: 4.7 mi
- 5/10Mifflinburg Area Senior High SchoolGrades: 9-12Distance: 5.3 mi
Schools provided by the listing agent
- District: Mifflinburg
Source: CSVBOR. This data may not be complete. We recommend contacting the local school district to confirm school assignments for this home.
Get pre-qualified for a loan
At Zillow Home Loans, we can pre-qualify you in as little as 5 minutes with no impact to your credit score.An equal housing lender. NMLS #10287.



