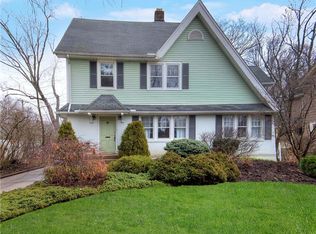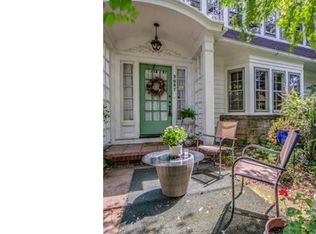Sold for $430,000
$430,000
3093 Huntington Rd, Shaker Heights, OH 44120
6beds
3,696sqft
Single Family Residence
Built in 1921
8,999.5 Square Feet Lot
$437,900 Zestimate®
$116/sqft
$2,383 Estimated rent
Home value
$437,900
$398,000 - $477,000
$2,383/mo
Zestimate® history
Loading...
Owner options
Explore your selling options
What's special
What a beautiful Onaway colonial with easy access to either the Van Aken Rapid or the Shaker Boulevard Rapid! Ample rooms thru-out. Large Living Room with Fireplace and Hardwood Floors. Formal Dining Room with Hardwood Floors. Kitchen has a Breakfast Room, so coffee is easy in the morning while reading the news or watching the weather. This house has a large 3 season Porch off the Living Room with door to a backyard brick patio. First Floor Den with Built-in Bookshelves could be an office or TV Room or Game Room. The Den is close to the Kitchen, so you can be part of the action! Extra wide Staircase to the second Floor which is an added plus. Four Bedrooms on the Second Floor with access from the extra-large Master Bedroom into another room which could be an upstairs office. (Or the fourth Bedroom). Three Large Rooms on the Third Floor (One of which was once used as a Train Room and could be again). The Basement is unfinished so you can use it for a number of activities. Interior was recently freshly painted through-out and all the carpeting in the house was installed in the last 3 months. This house is a joy to live in. Just ask the sellers who have lived here for over 50 years! Convenient to everything....Cleveland Clinic, University Hospitals, Metro, University Circle. Shaker Square. You can be downtown in 20 minutes to watch the CAVS win or to cheer on The Guardians to a World Championship!
Zillow last checked: 8 hours ago
Listing updated: April 14, 2025 at 05:47am
Listed by:
Sally Messinger SallyMessinger@HowardHanna.com216-240-9911,
Howard Hanna
Bought with:
Robert L Rogers, 2015005456
Keller Williams Greater Metropolitan
Christine Barkan, 2017002876
Keller Williams Greater Metropolitan
Source: MLS Now,MLS#: 5104016Originating MLS: Akron Cleveland Association of REALTORS
Facts & features
Interior
Bedrooms & bathrooms
- Bedrooms: 6
- Bathrooms: 4
- Full bathrooms: 3
- 1/2 bathrooms: 1
- Main level bathrooms: 1
Primary bedroom
- Description: Flooring: Hardwood
- Level: Second
- Dimensions: 13 x 20
Bedroom
- Description: Flooring: Carpet
- Level: Second
- Dimensions: 13 x 15
Bedroom
- Description: Flooring: Carpet
- Level: Second
- Dimensions: 13 x 15
Bedroom
- Description: Flooring: Carpet
- Level: Second
- Dimensions: 7 x 14
Bedroom
- Description: Flooring: Carpet
- Features: Walk-In Closet(s)
- Level: Third
- Dimensions: 12 x 15
Bedroom
- Description: Flooring: Carpet
- Features: Walk-In Closet(s)
- Level: Third
- Dimensions: 10 x 16
Bonus room
- Description: Flooring: Carpet
- Features: Bookcases
- Level: Third
- Dimensions: 9 x 12
Den
- Description: Flooring: Carpet
- Features: Bookcases
- Level: First
- Dimensions: 13 x 13
Dining room
- Description: Flooring: Hardwood
- Level: First
- Dimensions: 13 x 16
Eat in kitchen
- Description: Flooring: Linoleum
- Features: Breakfast Bar
- Level: First
- Dimensions: 9 x 14
Living room
- Description: Flooring: Hardwood
- Features: Fireplace
- Level: First
- Dimensions: 13 x 23
Sitting room
- Description: Flooring: Linoleum
- Level: First
- Dimensions: 6 x 13
Sunroom
- Description: Flooring: Carpet
- Features: High Ceilings
- Level: First
- Dimensions: 10 x 23
Heating
- Gas, Radiator(s)
Cooling
- Ceiling Fan(s)
Appliances
- Included: Dryer, Dishwasher, Disposal, Range, Refrigerator, Washer
- Laundry: Washer Hookup, Electric Dryer Hookup, In Basement, Lower Level
Features
- Bookcases, Ceiling Fan(s), Chandelier, Crown Molding, Entrance Foyer, Eat-in Kitchen, Soaking Tub, Walk-In Closet(s)
- Windows: Double Pane Windows, Screens, Storm Window(s)
- Basement: Full,Unfinished
- Number of fireplaces: 1
- Fireplace features: Living Room, Wood Burning
Interior area
- Total structure area: 3,696
- Total interior livable area: 3,696 sqft
- Finished area above ground: 2,464
- Finished area below ground: 1,232
Property
Parking
- Parking features: Drain, Driveway, Detached, Electricity, Garage Faces Front, Garage, Garage Door Opener, Paved
- Garage spaces: 2
Features
- Levels: Three Or More
- Stories: 3
- Patio & porch: Enclosed, Glass Enclosed, Patio, Porch, Side Porch
- Pool features: None
- Fencing: None
Lot
- Size: 8,999 sqft
- Dimensions: 60 x 150
- Features: < 1/2 Acre, Back Yard, Front Yard, Gentle Sloping, Near Public Transit, Few Trees
Details
- Additional structures: Garage(s)
- Parcel number: 73122019
Construction
Type & style
- Home type: SingleFamily
- Architectural style: Colonial
- Property subtype: Single Family Residence
Materials
- Plaster, Wood Siding
- Roof: Asphalt
Condition
- Year built: 1921
Details
- Warranty included: Yes
Utilities & green energy
- Sewer: Public Sewer
- Water: Public
Community & neighborhood
Security
- Security features: Security System, Smoke Detector(s)
Community
- Community features: Common Grounds/Area, Street Lights, Suburban, Sidewalks, Public Transportation
Location
- Region: Shaker Heights
- Subdivision: Van Sweringen Cos Sub #13
Other
Other facts
- Listing agreement: Exclusive Right To Sell
- Listing terms: Cash,Conventional
Price history
| Date | Event | Price |
|---|---|---|
| 4/9/2025 | Sold | $430,000+7.5%$116/sqft |
Source: MLS Now #5104016 Report a problem | ||
| 3/13/2025 | Contingent | $400,000$108/sqft |
Source: MLS Now #5104016 Report a problem | ||
| 3/8/2025 | Listed for sale | $400,000$108/sqft |
Source: MLS Now #5104016 Report a problem | ||
Public tax history
| Year | Property taxes | Tax assessment |
|---|---|---|
| 2024 | $9,598 +19.4% | $118,970 +46.5% |
| 2023 | $8,036 +2.9% | $81,200 |
| 2022 | $7,809 +0.3% | $81,200 |
Find assessor info on the county website
Neighborhood: Onaway
Nearby schools
GreatSchools rating
- NAWoodbury Elementary SchoolGrades: 4-6Distance: 0.1 mi
- 7/10Shaker Heights High SchoolGrades: 8-12Distance: 0.3 mi
- 7/10Onaway Elementary SchoolGrades: PK-4Distance: 0.1 mi
Schools provided by the listing agent
- District: Shaker Heights CSD - 1827
Source: MLS Now. This data may not be complete. We recommend contacting the local school district to confirm school assignments for this home.
Get pre-qualified for a loan
At Zillow Home Loans, we can pre-qualify you in as little as 5 minutes with no impact to your credit score.An equal housing lender. NMLS #10287.
Sell with ease on Zillow
Get a Zillow Showcase℠ listing at no additional cost and you could sell for —faster.
$437,900
2% more+$8,758
With Zillow Showcase(estimated)$446,658

