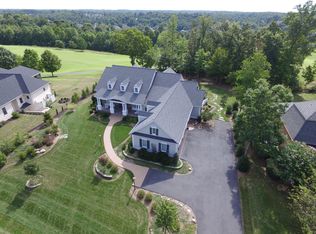Magnificent custom brick colonial on one of the most spectacular golf front homesites in Glenmore! Custom millwork, finely appointed gourmet kitchen, exceptional finishes throughout, superior craftsmanship... this home has it all! Step into luxury and elegance in this fine home and savor the grand dining and living rooms, enormous master retreat, updated kitchen w/ walk-in pantry, over-sized stone fireplace in the great room, or step out to the flagstone patio w/ built-in grill to enjoy the long golf course view! Large bedrooms throughout, sensational spaces for entertaining or relaxing by the fire, and plenty of space to "play" in the generous terrace level rooms. Convenience of main and 2nd level laundry rooms, this home is a must see!
This property is off market, which means it's not currently listed for sale or rent on Zillow. This may be different from what's available on other websites or public sources.

