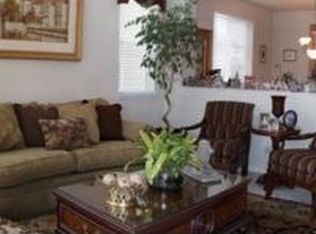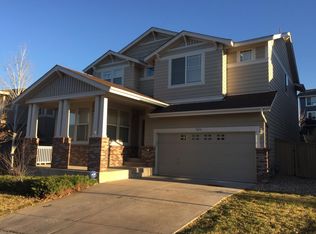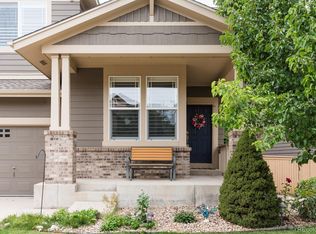Sold for $900,000
$900,000
3092 Windridge Circle, Highlands Ranch, CO 80126
4beds
3,264sqft
Single Family Residence
Built in 2003
5,663 Square Feet Lot
$902,400 Zestimate®
$276/sqft
$3,636 Estimated rent
Home value
$902,400
$857,000 - $948,000
$3,636/mo
Zestimate® history
Loading...
Owner options
Explore your selling options
What's special
Fall in love at first sight with this FULLY REMODELED captivating 2-story home where the timeless charm meets modern living! The elegant stone-accented façade, manicured front yard, and spacious 2-car garage set the stage for what’s inside a warm and welcoming haven filled with thoughtful details and designer touches. Explore inside to soaring ceilings, rich wood floors, and plantation shutters that flood every corner with natural light. Gather around the cozy fireplace in the living room, complete with pre-wired surround sound for your next movie night or music-filled get-together. The formal dining area with Designer wood work is ready for celebrations big and small. The chef-inspired Kitchen wows with stainless steel wall ovens, quartz counters, Refinished stained White Oak wood cabinetry, gorgeous tile backsplash, and a center island that doubles as the perfect breakfast bar. Through double doors, discover a sun-kissed den ideal for your home office, studio, or creative nook. Upstairs, your primary retreat awaits, boasting a spa-like ensuite with double sinks, Double Shower Heads a Designer walk-in closet , and a freestanding soaking tub made for long peaceful evenings. Downstairs, a finished basement expands your living space with a spacious family room, a comfortable guest bedroom, and a 3/4 bath perfect for visitors or multi-generational living. Out back, unwind under the covered patio and feel the breeze as you fire up the grill or gather under the starry skies.
NEW- 5" BASE BOARDS, REFINISHED WOOD FLOORS, REFINISHED CABINETS, INT/EXT PAINT, KITCHEN QUARTZ COUNTER TOPS, BATHS, FINISHED BASEMENT, LIGHTING, SYNTHETIC GRASS IN BACKYARD, SUMP PUMP. NEWER- ROOF, CERTIFIED HVAC, RADON MACHINE. **INCLUDED with the purchase of the home IF the Buyer wants to keep- Brand New- $8000 Benchmade Modern Couch Potatoe Performance White Sectional, $2500 West Elm Harmony Sofa Performance Yarn Dyed Linen, Dining Table and 4 chairs, Kitchen Table with 6 chairs.
Zillow last checked: 8 hours ago
Listing updated: November 12, 2025 at 11:55am
Listed by:
Jill F. Schilling 702-278-4613 Jillremax@gmail.com,
American Home Agents
Bought with:
Tamara Bender, 40047195
Corcoran Perry & Co.
Source: REcolorado,MLS#: 5847846
Facts & features
Interior
Bedrooms & bathrooms
- Bedrooms: 4
- Bathrooms: 4
- Full bathrooms: 2
- 3/4 bathrooms: 1
- 1/2 bathrooms: 1
- Main level bathrooms: 1
Bedroom
- Description: Huge 4th Bedroom With Big Walk In Closet
- Level: Basement
- Area: 252.57 Square Feet
- Dimensions: 14.11 x 17.9
Bedroom
- Description: 3rd Upstairs Bedroom
- Level: Upper
- Area: 188.34 Square Feet
- Dimensions: 12.9 x 14.6
Bedroom
- Description: 2nd Upstairs Bedroom, Lots Of Light
- Level: Upper
- Area: 148.68 Square Feet
- Dimensions: 11.8 x 12.6
Bedroom
- Description: Large Primary Bedroom, Plantation Shutters And Walk In Closet
- Features: Primary Suite
- Level: Upper
- Area: 230.4 Square Feet
- Dimensions: 18 x 12.8
Bathroom
- Description: Basement Bathroom
- Level: Basement
- Area: 34.77 Square Feet
- Dimensions: 6.1 x 5.7
Bathroom
- Description: Main Floor Powder Bathroom
- Level: Main
- Area: 25.52 Square Feet
- Dimensions: 5.8 x 4.4
Bathroom
- Description: Remodeled, Stained White Oak Cabinets
- Level: Upper
- Area: 45.58 Square Feet
- Dimensions: 8.6 x 5.3
Bathroom
- Description: Primary Bath, 2 Shower Heads, 2 Sinks And Stand Alone Tub
- Level: Upper
- Area: 139.4 Square Feet
- Dimensions: 16.4 x 8.5
Bonus room
- Description: Storage
- Level: Basement
- Area: 99.82 Square Feet
- Dimensions: 6.2 x 16.1
Bonus room
- Description: Storage
- Level: Basement
- Area: 124.95 Square Feet
- Dimensions: 11.9 x 10.5
Dining room
- Description: Designer Wood Work, Plantation Shutters
- Level: Main
- Area: 183.54 Square Feet
- Dimensions: 11.4 x 16.1
Family room
- Description: Huge Basement Family Room, Lots Of Light From The Many Windows
- Level: Basement
- Area: 565.11 Square Feet
- Dimensions: 35.1 x 16.1
Kitchen
- Description: Quartz Counter Tops, White Oak Stained Cabinets, All Appliances
- Level: Main
- Area: 265.32 Square Feet
- Dimensions: 13.2 x 20.1
Laundry
- Description: Washer And Dryer Included
- Level: Upper
- Area: 24.15 Square Feet
- Dimensions: 3.5 x 6.9
Living room
- Description: Vaulted Ceiling, Fireplace With New Wood Work
- Level: Main
- Area: 396 Square Feet
- Dimensions: 17.6 x 22.5
Office
- Description: Plantation Shutters
- Level: Main
- Area: 124.95 Square Feet
- Dimensions: 11.9 x 10.5
Utility room
- Description: Wired For Theatre
- Level: Basement
- Area: 108 Square Feet
- Dimensions: 10.8 x 10
Heating
- Forced Air
Cooling
- Central Air
Appliances
- Included: Dishwasher, Disposal, Double Oven, Dryer, Microwave, Oven, Refrigerator, Washer
- Laundry: In Unit
Features
- Built-in Features, Ceiling Fan(s), Eat-in Kitchen, Five Piece Bath, High Ceilings, Kitchen Island, Marble Counters, Open Floorplan, Pantry, Primary Suite, Quartz Counters, Radon Mitigation System, Vaulted Ceiling(s), Walk-In Closet(s)
- Flooring: Carpet, Tile, Wood
- Windows: Double Pane Windows
- Basement: Finished,Full,Interior Entry
- Number of fireplaces: 1
- Fireplace features: Living Room
Interior area
- Total structure area: 3,264
- Total interior livable area: 3,264 sqft
- Finished area above ground: 2,144
- Finished area below ground: 966
Property
Parking
- Total spaces: 2
- Parking features: Concrete, Lighted
- Attached garage spaces: 2
Features
- Levels: Two
- Stories: 2
- Patio & porch: Covered, Front Porch, Patio
- Exterior features: Lighting, Private Yard, Rain Gutters
- Fencing: Full
- Has view: Yes
- View description: City, Mountain(s)
Lot
- Size: 5,663 sqft
- Features: Landscaped, Level, Many Trees, Master Planned, Sprinklers In Front, Sprinklers In Rear
Details
- Parcel number: R0429977
- Zoning: PDU
- Special conditions: Standard
Construction
Type & style
- Home type: SingleFamily
- Architectural style: Traditional
- Property subtype: Single Family Residence
Materials
- Frame, Stone, Vinyl Siding
- Roof: Composition
Condition
- Updated/Remodeled
- Year built: 2003
Utilities & green energy
- Electric: 110V
- Sewer: Public Sewer
- Water: Public
- Utilities for property: Cable Available, Natural Gas Available, Phone Available
Community & neighborhood
Security
- Security features: Carbon Monoxide Detector(s), Radon Detector, Smoke Detector(s), Video Doorbell
Location
- Region: Highlands Ranch
- Subdivision: Highlands Ranch
HOA & financial
HOA
- Has HOA: Yes
- HOA fee: $171 quarterly
- Amenities included: Clubhouse, Fitness Center, Park, Playground, Pool, Sauna, Spa/Hot Tub, Tennis Court(s), Trail(s)
- Services included: Recycling, Trash
- Association name: HRCA
- Association phone: 303-962-1613
- Second HOA fee: $270 semi-annually
- Second association name: Firelight
- Second association phone: 303-232-9200
Other
Other facts
- Listing terms: Cash,Conventional,FHA,Jumbo,Other,VA Loan
- Ownership: Individual
- Road surface type: Paved
Price history
| Date | Event | Price |
|---|---|---|
| 11/12/2025 | Sold | $900,000$276/sqft |
Source: | ||
| 10/25/2025 | Pending sale | $900,000$276/sqft |
Source: | ||
| 10/22/2025 | Listed for sale | $900,000+46.3%$276/sqft |
Source: | ||
| 9/8/2025 | Sold | $615,000-10.7%$188/sqft |
Source: Public Record Report a problem | ||
| 9/3/2025 | Pending sale | $689,000$211/sqft |
Source: | ||
Public tax history
| Year | Property taxes | Tax assessment |
|---|---|---|
| 2025 | $4,718 +0.2% | $47,620 -11.4% |
| 2024 | $4,710 +36.2% | $53,750 -1% |
| 2023 | $3,457 -3.8% | $54,270 +43.4% |
Find assessor info on the county website
Neighborhood: 80126
Nearby schools
GreatSchools rating
- 9/10Copper Mesa Elementary SchoolGrades: PK-6Distance: 0.2 mi
- 5/10Mountain Ridge Middle SchoolGrades: 7-8Distance: 1.7 mi
- 9/10Mountain Vista High SchoolGrades: 9-12Distance: 0.8 mi
Schools provided by the listing agent
- Elementary: Copper Mesa
- Middle: Mountain Ridge
- High: Mountain Vista
- District: Douglas RE-1
Source: REcolorado. This data may not be complete. We recommend contacting the local school district to confirm school assignments for this home.
Get a cash offer in 3 minutes
Find out how much your home could sell for in as little as 3 minutes with a no-obligation cash offer.
Estimated market value$902,400
Get a cash offer in 3 minutes
Find out how much your home could sell for in as little as 3 minutes with a no-obligation cash offer.
Estimated market value
$902,400


