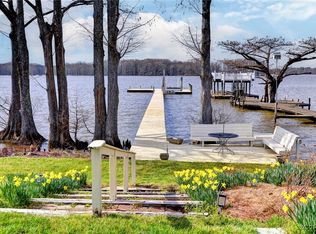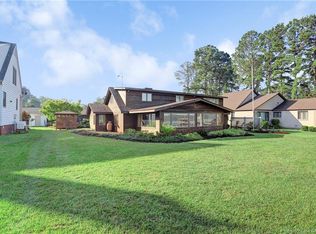Sold for $950,000
$950,000
3092 W Riverside Dr, Lanexa, VA 23089
3beds
3,489sqft
Single Family Residence
Built in 1993
0.35 Acres Lot
$951,200 Zestimate®
$272/sqft
$2,766 Estimated rent
Home value
$951,200
$875,000 - $1.04M
$2,766/mo
Zestimate® history
Loading...
Owner options
Explore your selling options
What's special
"Chickahominy River waterfront with pier, boat lift and two jet ski lifts. Remarkable wide river views. First floor primary bedroom with full bath, 2nd full bath on 1st floor, 2nd floor bedroom with full bath. Plus 3rd bedroom and office with ""jack n jill"" full bath. Four full baths total. ""Three-season"" enclosed porch, large recreation room, breakfast ""morning room"" with river view, vaulted ceiling and gas FP in family room, formal dining room, living room or ""parlor"" off central hall entrance. Large deck, hot tub, outdoor shower, detached two-car garage converted to oversized single car garage with vehicle and pedestrian entrances. Priced low to allow for updates and personal choices in decor. Neighborhood offers optional membership in community association that has three river access recreation areas. Travel by boat to popular riverfront dining. Enjoy the relaxed atmosphere in Chickahominy Haven, year-round, or use as a riverfront retreat. Sunsets are Amazing!"
Zillow last checked: 8 hours ago
Listing updated: May 14, 2025 at 01:30pm
Listed by:
Lisa A Lowery,
Long & Foster Real Estate, Inc.
Source: Long & Foster Broker Feed,MLS#: 2500936
Facts & features
Interior
Bedrooms & bathrooms
- Bedrooms: 3
- Bathrooms: 4
- Full bathrooms: 4
Heating
- ForcedAir, Propane, Zoned
Cooling
- CentralAir
Appliances
- Included: Dishwasher, PropaneWaterHeater, Refrigerator, Stove
Features
- Attic, Bookcases, BuiltInFeatures, CeilingFans, DiningArea, SeparateFormalDiningRoom, EatInKitchen, HighCeilings, KitchenIsland, LaminateCounters, RecessedLighting, Skylights, CentralVacuum
- Flooring: Carpet, Vinyl, Wood
- Has basement: No
- Number of fireplaces: 1
Interior area
- Total structure area: 3,489
- Total interior livable area: 3,489 sqft
Property
Parking
- Parking features: Driveway, Detached, Garage, Paved, TwoSpaces, 1.5 Parking Spaces
- Has garage: Yes
- Has uncovered spaces: Yes
Features
- Levels: Three Or More
- Stories: 3
- Exterior features: Deck, Patio, PavedDriveway
Lot
- Size: 0.35 Acres
Construction
Type & style
- Home type: SingleFamily
- Architectural style: Colonial
- Property subtype: Single Family Residence
Materials
- AluminumSiding, Drywall, Frame
- Roof: Asphalt, Shingle
Condition
- New construction: No
- Year built: 1993
Utilities & green energy
- Sewer: SepticTank
Community & neighborhood
Location
- Region: Lanexa
- Subdivision: Chickahominy Haven
Price history
| Date | Event | Price |
|---|---|---|
| 5/9/2025 | Sold | $950,000-3.1%$272/sqft |
Source: | ||
| 4/25/2025 | Pending sale | $980,000$281/sqft |
Source: | ||
| 4/11/2025 | Listed for sale | $980,000$281/sqft |
Source: | ||
Public tax history
Tax history is unavailable.
Neighborhood: 23089
Nearby schools
GreatSchools rating
- 4/10J Blaine Blayton Elementary SchoolGrades: PK-5Distance: 5.6 mi
- 7/10Toano Middle SchoolGrades: 6-8Distance: 5.3 mi
- 6/10Warhill High SchoolGrades: 9-12Distance: 8.1 mi
Schools provided by the listing agent
- Elementary: J Blaine Blayton
- Middle: Toano
- High: Warhill
Source: Long & Foster Broker Feed. This data may not be complete. We recommend contacting the local school district to confirm school assignments for this home.

Get pre-qualified for a loan
At Zillow Home Loans, we can pre-qualify you in as little as 5 minutes with no impact to your credit score.An equal housing lender. NMLS #10287.

