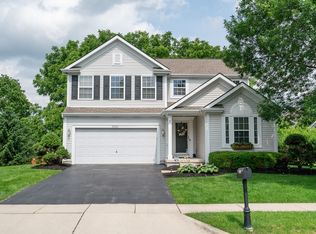Stylishly updated and well maintained, this lovely home will please the most discerning buyer. The open concept floor plan is anchored by an updated kitchen with newer stainless appliances, solid surface counters, tile back splash and hardwood floors. Enjoy both informal and formal dining - or opt for a 1st floor den. The inviting great room leads to an outdoor brick patio shaded by a custom awning with remote. A park-like backyard has been beautifully landscaped for privacy. 4 nicely sized bedrooms and 2 baths occupy the upper floor. The lower level awaits future finishing. Great location - just a stone's throw to the newly planned Metro Park, Quarry Trails. Desirable floor plan, tastefully finished and move-in ready. This is the perfect home for today's living.
This property is off market, which means it's not currently listed for sale or rent on Zillow. This may be different from what's available on other websites or public sources.
