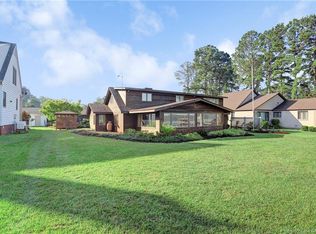Sold for $950,000
$950,000
3092 N Riverside Dr, Lanexa, VA 23089
3beds
3,489sqft
Single Family Residence
Built in 1993
0.35 Acres Lot
$951,200 Zestimate®
$272/sqft
$2,865 Estimated rent
Home value
$951,200
$875,000 - $1.04M
$2,865/mo
Zestimate® history
Loading...
Owner options
Explore your selling options
What's special
Chickahominy River waterfront with pier, boat lift and two jet ski lifts. Remarkable wide river views. First floor primary bedroom with full bath, 2nd full bath on 1st floor, 2nd floor bedroom with full bath. Plus 3rd bedroom and office with "jack n jill" full bath. Four full baths total. "Three-season" enclosed porch, large recreation room, breakfast "morning room" with river view, vaulted ceiling and gas FP in family room, formal dining room, living room or "parlor" off central hall entrance. Large deck, hot tub, outdoor shower, detached garage with space for vehicle plus storage. Priced low to allow for updates and personal choices in decor. Neighborhood offers optional $150 annual membership in community association that has boat launch and recreation areas. Travel by boat to popular riverfront dining. Enjoy the relaxed atmosphere in Chickahominy Haven, year-round, or use as a riverfront retreat. Beautiful sunsets! UNDER CONTRACT 4-24-2025. SELLER WILL ENTERTAIN BACKUP OFFERS.
Zillow last checked: 8 hours ago
Listing updated: May 09, 2025 at 05:06pm
Listed by:
John Enright (804)887-9205,
Long & Foster REALTORS
Bought with:
John Thiel, 0225077510
Long & Foster REALTORS
Source: CVRMLS,MLS#: 2505623 Originating MLS: Central Virginia Regional MLS
Originating MLS: Central Virginia Regional MLS
Facts & features
Interior
Bedrooms & bathrooms
- Bedrooms: 3
- Bathrooms: 4
- Full bathrooms: 4
Primary bedroom
- Description: waterview, full bath ensuite
- Level: First
- Dimensions: 13.2 x 17.2
Bedroom 2
- Description: ensuite, water view, carpet
- Level: Second
- Dimensions: 12.5 x 12.5
Bedroom 3
- Description: shares full bath with office, carpet
- Level: Second
- Dimensions: 12.6 x 11.9
Dining room
- Description: crown molding, hardwood floor
- Level: First
- Dimensions: 12.8 x 11.9
Family room
- Description: vaulted ceiling, gas FP, hardwood floor
- Level: First
- Dimensions: 16.7 x 13.9
Florida room
- Description: "three season room" unheated, water view
- Level: First
- Dimensions: 0 x 0
Other
- Description: Tub & Shower
- Level: First
Other
- Description: Tub & Shower
- Level: Second
Kitchen
- Description: includes breakfast area, hardwood floor
- Level: First
- Dimensions: 12.5 x 13.8
Laundry
- Description: washer, dryer "as is", vinyl floor, door to exteri
- Level: First
- Dimensions: 0 x 0
Living room
- Description: crown molding, hardwood floor
- Level: First
- Dimensions: 12.7 x 11.9
Office
- Description: shares full bath with BR 3
- Level: Second
- Dimensions: 11.8 x 11.9
Recreation
- Description: finished after construction, carpet, sink
- Level: Third
- Dimensions: 23.8 x 16.8
Sitting room
- Description: off kitchen, water view, hardwood floor
- Level: First
- Dimensions: 8.4 x 5.5
Heating
- Electric, Forced Air, Heat Pump, Propane, Zoned
Cooling
- Central Air, Heat Pump, Zoned
Appliances
- Included: Dishwasher, Gas Cooking, Microwave, Refrigerator
Features
- Bookcases, Built-in Features, Breakfast Area, Ceiling Fan(s), Cathedral Ceiling(s), Separate/Formal Dining Room, Eat-in Kitchen, Fireplace, High Ceilings, Hot Tub/Spa, Laminate Counters, Main Level Primary, Recessed Lighting, Skylights, Central Vacuum
- Flooring: Carpet, Vinyl, Wood
- Windows: Skylight(s), Thermal Windows
- Has basement: No
- Attic: Walk-In
- Number of fireplaces: 1
- Fireplace features: Gas, Vented
Interior area
- Total interior livable area: 3,489 sqft
- Finished area above ground: 3,489
- Finished area below ground: 0
Property
Parking
- Total spaces: 1.5
- Parking features: Detached, Garage, Off Street
- Garage spaces: 1.5
Features
- Levels: Three Or More
- Stories: 3
- Patio & porch: Front Porch, Deck
- Exterior features: Boat Lift, Deck, Dock, Hot Tub/Spa, Sprinkler/Irrigation, Lighting
- Pool features: None
- Has spa: Yes
- Spa features: Hot Tub
- Fencing: None
- Waterfront features: Dock Access, Mooring, Navigable Water, River Front, Boat Ramp/Lift Access, Waterfront
- Body of water: Chickahominy River
Lot
- Size: 0.35 Acres
- Features: Beach Front, Landscaped, Level, Waterfront
Details
- Parcel number: 1910200019
- Zoning description: R2
- Special conditions: Estate
- Other equipment: Generator
Construction
Type & style
- Home type: SingleFamily
- Architectural style: Colonial
- Property subtype: Single Family Residence
Materials
- Drywall, Frame, Vinyl Siding
- Roof: Asphalt
Condition
- Resale
- New construction: No
- Year built: 1993
Utilities & green energy
- Electric: Generator Hookup
- Sewer: Septic Tank
- Water: Well
Community & neighborhood
Community
- Community features: Boat Facilities, Bulkhead
Location
- Region: Lanexa
- Subdivision: Chickahominy Haven
Other
Other facts
- Ownership: Estate
Price history
| Date | Event | Price |
|---|---|---|
| 5/9/2025 | Sold | $950,000-3.1%$272/sqft |
Source: | ||
| 4/25/2025 | Pending sale | $980,000$281/sqft |
Source: | ||
| 4/4/2025 | Listed for sale | $980,000$281/sqft |
Source: | ||
Public tax history
| Year | Property taxes | Tax assessment |
|---|---|---|
| 2025 | $7,940 +23.8% | $956,600 +23.8% |
| 2024 | $6,413 +32.1% | $772,600 +32.1% |
| 2023 | $4,855 | $584,900 |
Find assessor info on the county website
Neighborhood: 23089
Nearby schools
GreatSchools rating
- 4/10J Blaine Blayton Elementary SchoolGrades: PK-5Distance: 5.6 mi
- 7/10Toano Middle SchoolGrades: 6-8Distance: 5.3 mi
- 6/10Warhill High SchoolGrades: 9-12Distance: 8.1 mi
Schools provided by the listing agent
- Elementary: J Blaine Blayton
- Middle: Toano
- High: Warhill
Source: CVRMLS. This data may not be complete. We recommend contacting the local school district to confirm school assignments for this home.

Get pre-qualified for a loan
At Zillow Home Loans, we can pre-qualify you in as little as 5 minutes with no impact to your credit score.An equal housing lender. NMLS #10287.
