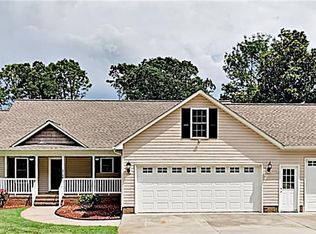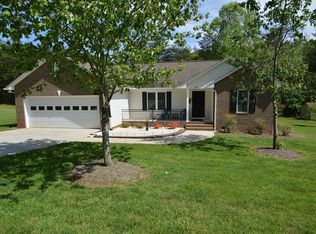Closed
$442,000
3092 Lee Lawing Rd, Lincolnton, NC 28092
3beds
2,293sqft
Single Family Residence
Built in 1973
0.77 Acres Lot
$441,500 Zestimate®
$193/sqft
$2,014 Estimated rent
Home value
$441,500
$397,000 - $490,000
$2,014/mo
Zestimate® history
Loading...
Owner options
Explore your selling options
What's special
Gorgeous brick home located in North Lincoln School District! Upon entering the home, you will find a beautiful entryway leading to an executive office space. Stunning remodeled kitchen boasts granite countertops, stainless steel appliances, custom cabinetry with soft close drawers and farmhouse sink. Elegant dining area with decorative brick fireplace. The living room has vaulted ceilings and a beautiful bay window. Secondary bedroom on main has a full ensuite bathroom. Upstairs is a spacious primary bedroom has upgraded laminate flooring with his/hers walk-in closets. Primary bathroom features porcelain tile floors with a custom-built shower. Partially finished basement that is heated and cooled! Relax on the back patio under the light up pergola. There is a 2-car attached garage on the main level, 1 car garage on lower-level totaling 1032sf! Backyard has a 10x20 storage shed. Septic pumped 6-4-2024, HVAC main 2023, HVAC addition 2020, Roof 2016, thermostat has 2 zones. Must see!!
Zillow last checked: 8 hours ago
Listing updated: May 28, 2025 at 12:21pm
Listing Provided by:
Kale Cartner kalecartnerrealty@gmail.com,
Premier South,
Rachel Cartner,
Premier South
Bought with:
Leslie Salls
Coldwell Banker Realty
Source: Canopy MLS as distributed by MLS GRID,MLS#: 4199316
Facts & features
Interior
Bedrooms & bathrooms
- Bedrooms: 3
- Bathrooms: 3
- Full bathrooms: 3
- Main level bedrooms: 2
Primary bedroom
- Level: Upper
Bedroom s
- Level: Main
Bedroom s
- Level: Main
Bathroom full
- Level: Main
Bathroom full
- Level: Main
Bathroom full
- Level: Upper
Basement
- Level: Basement
Dining area
- Level: Main
Kitchen
- Level: Main
Laundry
- Level: Main
Living room
- Level: Main
Office
- Level: Main
Heating
- Heat Pump
Cooling
- Central Air
Appliances
- Included: Dishwasher, Electric Range, Microwave, Refrigerator
- Laundry: Electric Dryer Hookup, Laundry Room, Main Level, Washer Hookup
Features
- Walk-In Closet(s)
- Flooring: Laminate, Tile, Wood
- Doors: Sliding Doors
- Basement: Basement Garage Door,Exterior Entry,Interior Entry,Partially Finished,Storage Space,Walk-Out Access,Walk-Up Access
- Fireplace features: Other - See Remarks
Interior area
- Total structure area: 2,293
- Total interior livable area: 2,293 sqft
- Finished area above ground: 2,293
- Finished area below ground: 0
Property
Parking
- Total spaces: 3
- Parking features: Basement, Driveway, Attached Garage, Garage Door Opener, Garage Faces Side, Keypad Entry, Garage on Main Level
- Attached garage spaces: 3
- Has uncovered spaces: Yes
- Details: 2 car garage attached to main level (484 sqft) and 1 car entry to lower attached garage with workshop space (548 sqft)
Features
- Levels: One and One Half
- Stories: 1
- Patio & porch: Front Porch, Patio
Lot
- Size: 0.77 Acres
- Features: Cleared
Details
- Additional structures: Shed(s)
- Parcel number: 25908
- Zoning: R-S
- Special conditions: Standard
Construction
Type & style
- Home type: SingleFamily
- Architectural style: Traditional
- Property subtype: Single Family Residence
Materials
- Brick Full, Vinyl
- Roof: Shingle
Condition
- New construction: No
- Year built: 1973
Utilities & green energy
- Sewer: Septic Installed
- Water: County Water
Community & neighborhood
Security
- Security features: Security System
Location
- Region: Lincolnton
- Subdivision: Warren Estates
Other
Other facts
- Listing terms: Cash,Conventional,FHA,VA Loan
- Road surface type: Concrete, Gravel, Paved
Price history
| Date | Event | Price |
|---|---|---|
| 5/28/2025 | Sold | $442,000-1%$193/sqft |
Source: | ||
| 4/18/2025 | Pending sale | $446,500$195/sqft |
Source: | ||
| 3/16/2025 | Price change | $446,500-0.8%$195/sqft |
Source: | ||
| 1/21/2025 | Price change | $450,000-3.2%$196/sqft |
Source: | ||
| 11/14/2024 | Listed for sale | $465,000-0.9%$203/sqft |
Source: | ||
Public tax history
| Year | Property taxes | Tax assessment |
|---|---|---|
| 2025 | $2,405 +2.1% | $368,875 |
| 2024 | $2,355 +0.3% | $368,875 |
| 2023 | $2,348 +39% | $368,875 +73.2% |
Find assessor info on the county website
Neighborhood: 28092
Nearby schools
GreatSchools rating
- 5/10Pumpkin Center IntermediateGrades: 3-5Distance: 1.9 mi
- 6/10North Lincoln MiddleGrades: 6-8Distance: 2.1 mi
- 6/10North Lincoln High SchoolGrades: 9-12Distance: 0.6 mi
Schools provided by the listing agent
- Elementary: Pumpkin Center
- Middle: North Lincoln
- High: North Lincoln
Source: Canopy MLS as distributed by MLS GRID. This data may not be complete. We recommend contacting the local school district to confirm school assignments for this home.
Get a cash offer in 3 minutes
Find out how much your home could sell for in as little as 3 minutes with a no-obligation cash offer.
Estimated market value$441,500
Get a cash offer in 3 minutes
Find out how much your home could sell for in as little as 3 minutes with a no-obligation cash offer.
Estimated market value
$441,500

