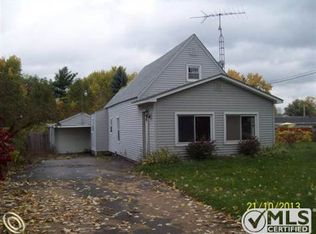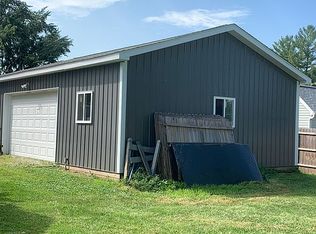Sold for $142,000 on 10/27/25
$142,000
3092 Durant Hts, Flint, MI 48507
3beds
1,484sqft
Manufactured Home
Built in 1997
0.34 Acres Lot
$143,700 Zestimate®
$96/sqft
$1,452 Estimated rent
Home value
$143,700
$137,000 - $151,000
$1,452/mo
Zestimate® history
Loading...
Owner options
Explore your selling options
What's special
Spacious 3-Bedroom Ranch-Style Home with Basement – A Blank Canvas Awaiting Your Vision!
Welcome to 3092 Durant Heights, a charming corner-lot property brimming with potential! This 3-bedroom, 2-bath ranch-style home offers a rare opportunity to personalize a space with your style. While the home is functionally solid with recent major updates, it’s ready for a new owner to add their finishing touches and transform it into a true "home sweet home."
Key Features & Opportunities:
Solid Foundation: Recent upgrades include a new roof (July 2025), new furnace, hot water heater, AC, 1.5yr, updated electrical system, and a reliable sump pump 1yr, allowing you to focus on cosmetic enhancements.
Bright & Airy Bathrooms: Both baths feature skylights, and the primary suite includes a relaxing hot tub—imagine refreshing these spaces to match your taste!
Functional Layout: Single-level living with a full basement (ideal for storage or future projects) and durable copper plumbing/PVC drains updates. City water/sewer add convenience.
Outdoor Charm: Mature pear and magnolia trees grace the corner lot, offering a serene backdrop for future gardening or outdoor enjoyment.
Prime Location: Nestled near major crossroads, enjoy quick access to Burton, Flint, shopping, dining and commuting routes—perfect for those valuing both convenience and possibility. With some TLC and your imagination this property will shine as a cozy retreat; Allow 3092 Durant Heights become the canvas for your dream home! Please call now for a private tour.
Zillow last checked: 8 hours ago
Listing updated: October 29, 2025 at 07:21am
Listed by:
Tammy L Osborn 810-484-2143,
Home Choice Properties LLC
Bought with:
Daniel P Gullion, 6501386527
Real Estate For A CAUSE
Source: Realcomp II,MLS#: 20250034161
Facts & features
Interior
Bedrooms & bathrooms
- Bedrooms: 3
- Bathrooms: 2
- Full bathrooms: 2
Primary bedroom
- Level: Entry
- Area: 169
- Dimensions: 13 x 13
Bedroom
- Level: Entry
- Area: 132
- Dimensions: 12 x 11
Bedroom
- Level: Entry
- Area: 143
- Dimensions: 13 x 11
Other
- Level: Entry
Other
- Level: Entry
Kitchen
- Level: Entry
- Area: 234
- Dimensions: 13 x 18
Living room
- Level: Entry
- Area: 442
- Dimensions: 17 x 26
Heating
- Forced Air, Natural Gas
Features
- Basement: Unfinished
- Has fireplace: No
Interior area
- Total interior livable area: 1,484 sqft
- Finished area above ground: 1,484
Property
Parking
- Parking features: No Garage
Features
- Levels: One
- Stories: 1
- Entry location: GroundLevel
- Pool features: None
Lot
- Size: 0.34 Acres
- Dimensions: 149.00 x 100.00
Details
- Parcel number: 1204552110
- Special conditions: Short Sale No,Standard
Construction
Type & style
- Home type: MobileManufactured
- Architectural style: Manufacturedwith Land,Ranch
- Property subtype: Manufactured Home
Materials
- Other, Vinyl Siding
- Foundation: Basement, Poured
Condition
- New construction: No
- Year built: 1997
Utilities & green energy
- Sewer: Public Sewer
- Water: Public
Community & neighborhood
Location
- Region: Flint
- Subdivision: SUPRVR'S PLAT NO 5 (GRAND BLANC TWP)
Other
Other facts
- Listing agreement: Exclusive Right To Sell
- Listing terms: Cash,Conventional
Price history
| Date | Event | Price |
|---|---|---|
| 10/27/2025 | Sold | $142,000-9.6%$96/sqft |
Source: | ||
| 9/18/2025 | Pending sale | $157,000$106/sqft |
Source: | ||
| 8/18/2025 | Price change | $157,000-3.1%$106/sqft |
Source: | ||
| 8/17/2025 | Price change | $162,000-0.2%$109/sqft |
Source: | ||
| 7/9/2025 | Price change | $162,250-0.2%$109/sqft |
Source: | ||
Public tax history
| Year | Property taxes | Tax assessment |
|---|---|---|
| 2024 | $1,432 | $92,200 |
| 2023 | -- | -- |
| 2022 | -- | -- |
Find assessor info on the county website
Neighborhood: 48507
Nearby schools
GreatSchools rating
- 2/10McGrath Elementary SchoolGrades: 2-5Distance: 0.8 mi
- 6/10Grand Blanc Middle School WestGrades: 6-8Distance: 1.7 mi
- 1/10Perry Learning CenterGrades: PK-12Distance: 2.2 mi
Sell for more on Zillow
Get a free Zillow Showcase℠ listing and you could sell for .
$143,700
2% more+ $2,874
With Zillow Showcase(estimated)
$146,574
